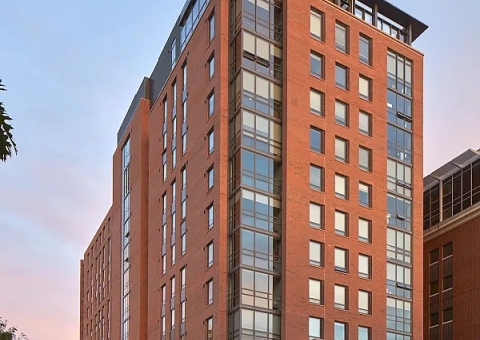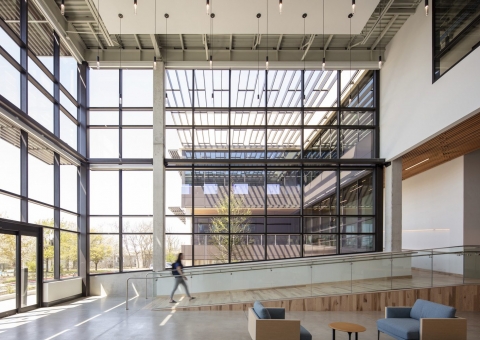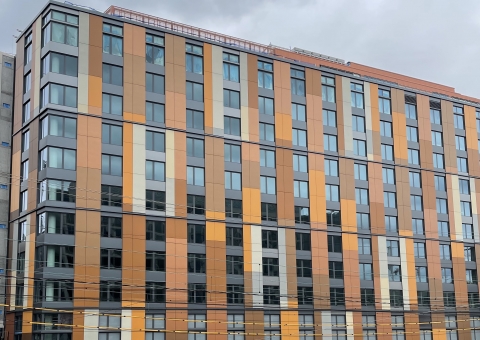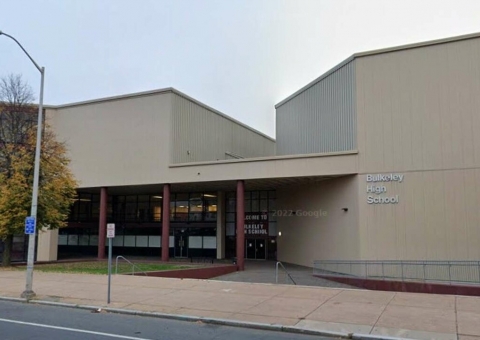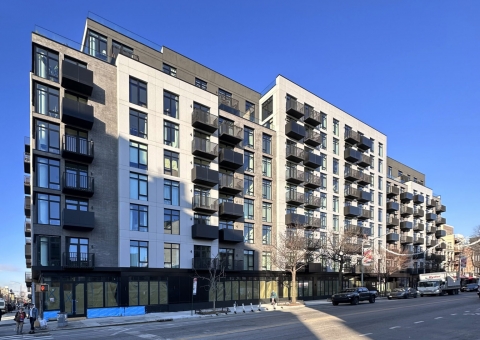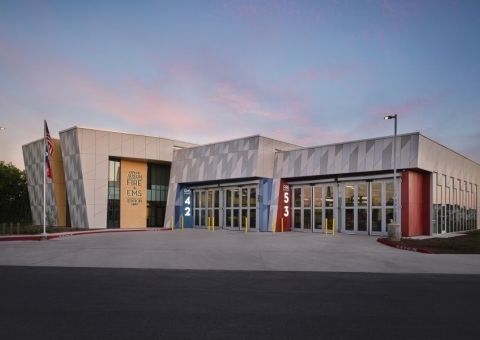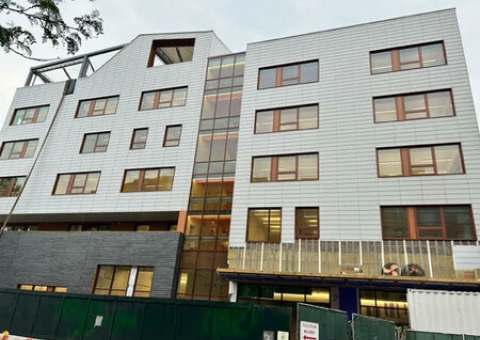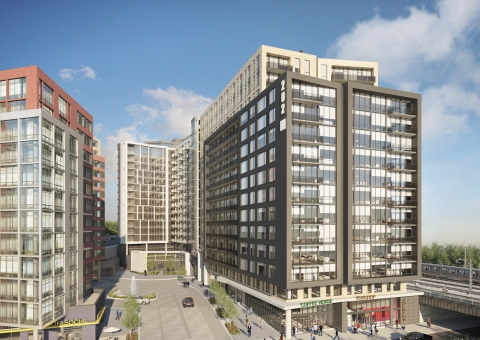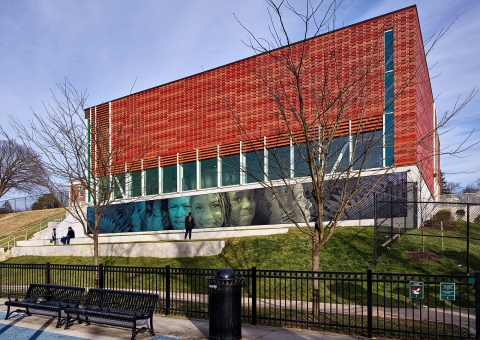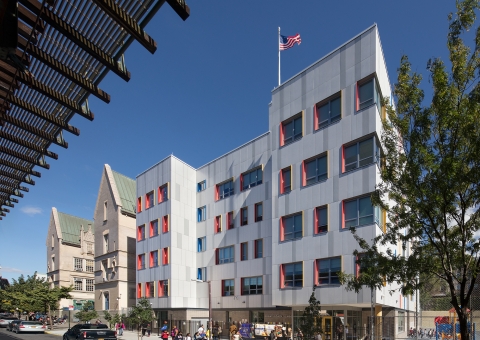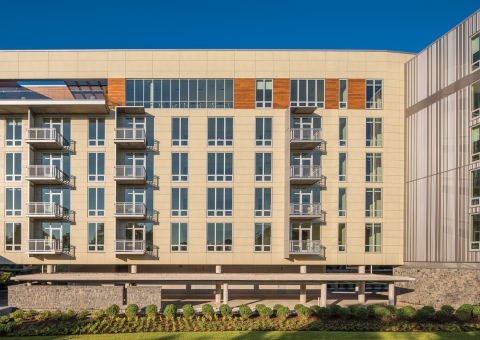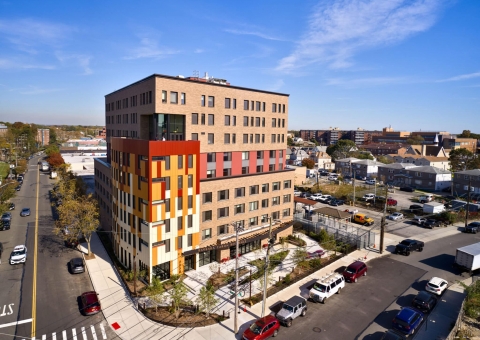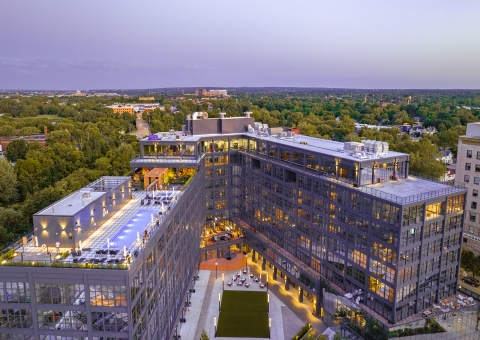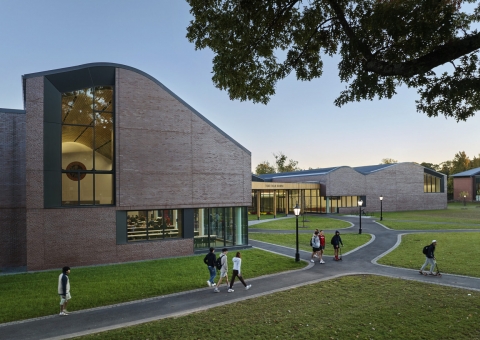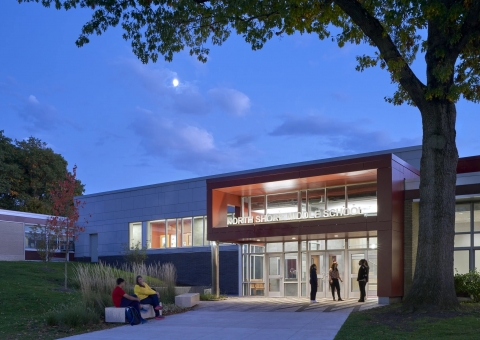Six11 (611 E University Ave, Ann Arbor) is a striking 13-story student housing tower designed by WDG Architecture just steps from the University of Michigan campus.
Fiber Cement Projects : All Types
PCSI—a nonprofit supporting veterans and individuals with disabilities—partnered with Corgan to design a unified headquarters that reflects their mission of inclusion.
Part of the larger Armature Works redevelopment in Washington, DC’s NoMa district, The Marrow Hotel brings refined hospitality to a reimagined industrial site.
Led by The Hartford School Building Committee and designed by The SLAM Collaborative, this transformative renovation project brings new life to an important community school.
The 575 Grand Street project in Williamsburg, Brooklyn, is a nine-story, 186-unit rental property located in a vibrant pedestrian corridor.
The Goodnight Ranch Fire and EMS Station marks the final installment in a series of five facilities commissioned by the City of Austin.
Cladding Corp is thrilled to have been a part of the largest Clinar project in the USA for KIPP NYC, a public charter school.
Located at the prominent site at the northern tip of NoMain Washington DC, this project is set to become a landmark in the area.
The Shepherd Park Community Center in Washington, DC, designed by Bell Architects, showcases a bold façade using Swisspearl fiber cement panels.
Designed by Mitchell Giurgola Architects, PS 347 in the Bronx showcases a bold and inspiring façade using Swisspearl® fiber cement panels.
Cladding Corp is proud to have contributed to this exceptional project by providing Swisspearlpanels.
The Barbara Faron Residence is a nine-story affordable housing development with 117 units, including supportive apartments for formerly homeless individuals in behavioral health recovery and income-eligible families.
One of the most vibrant neighborhoods in Cleveland is home to one of the tallest mass timber buildings in the United States.
Construction progresses on the Tsai Field House, continuing the implementation of Sasaki’s master plan at The Lawrenceville School in Lawrenceville, New Jersey.
This Middle School transformation was part of a $43.5M Capital Project focusing on instructional space modernization, energy efficiency improvements, and district-wide safety and security.
