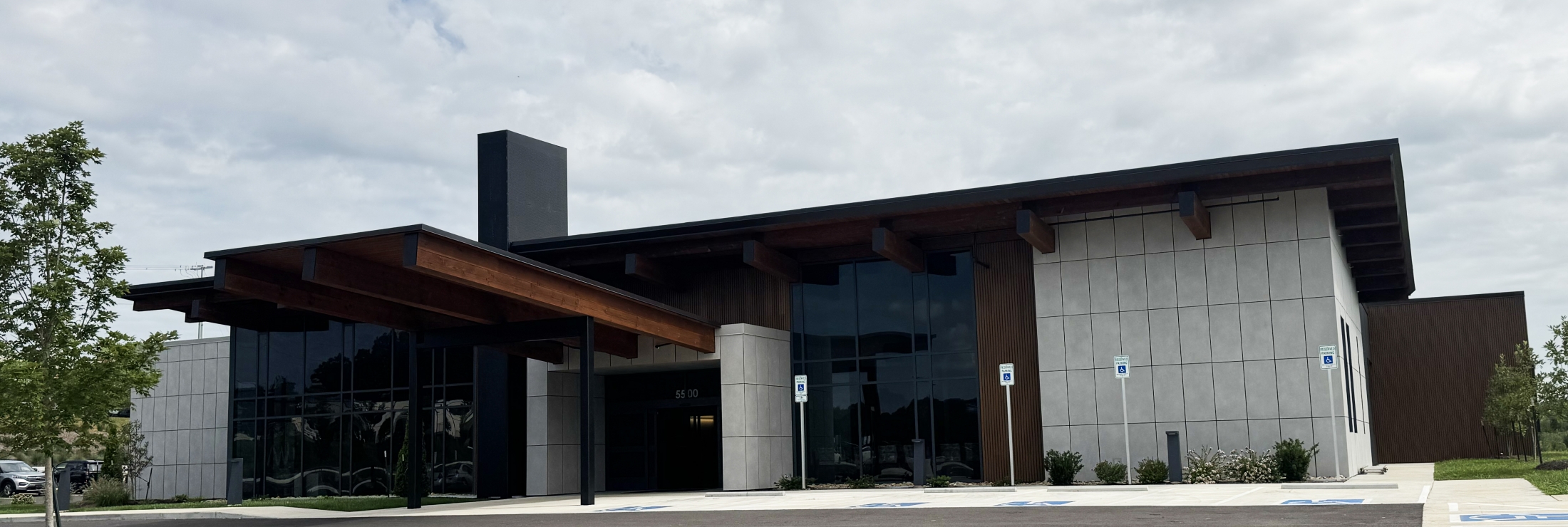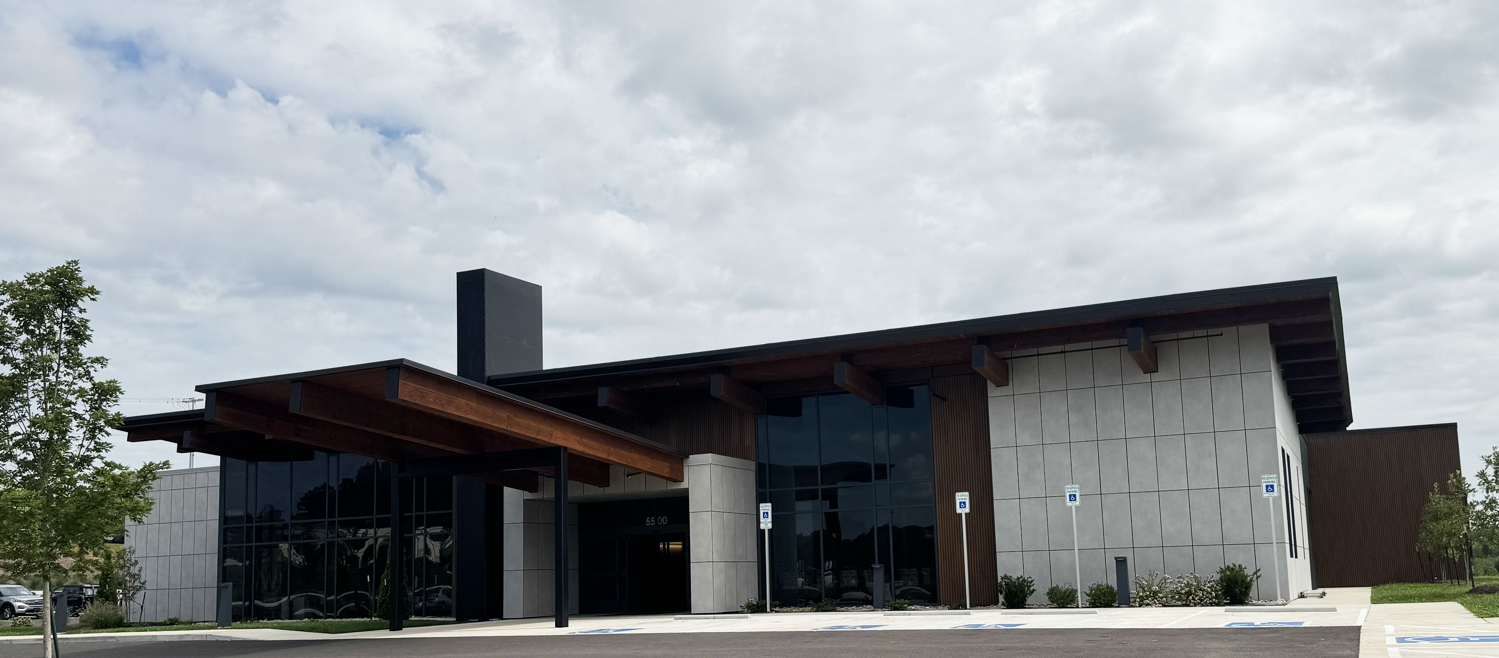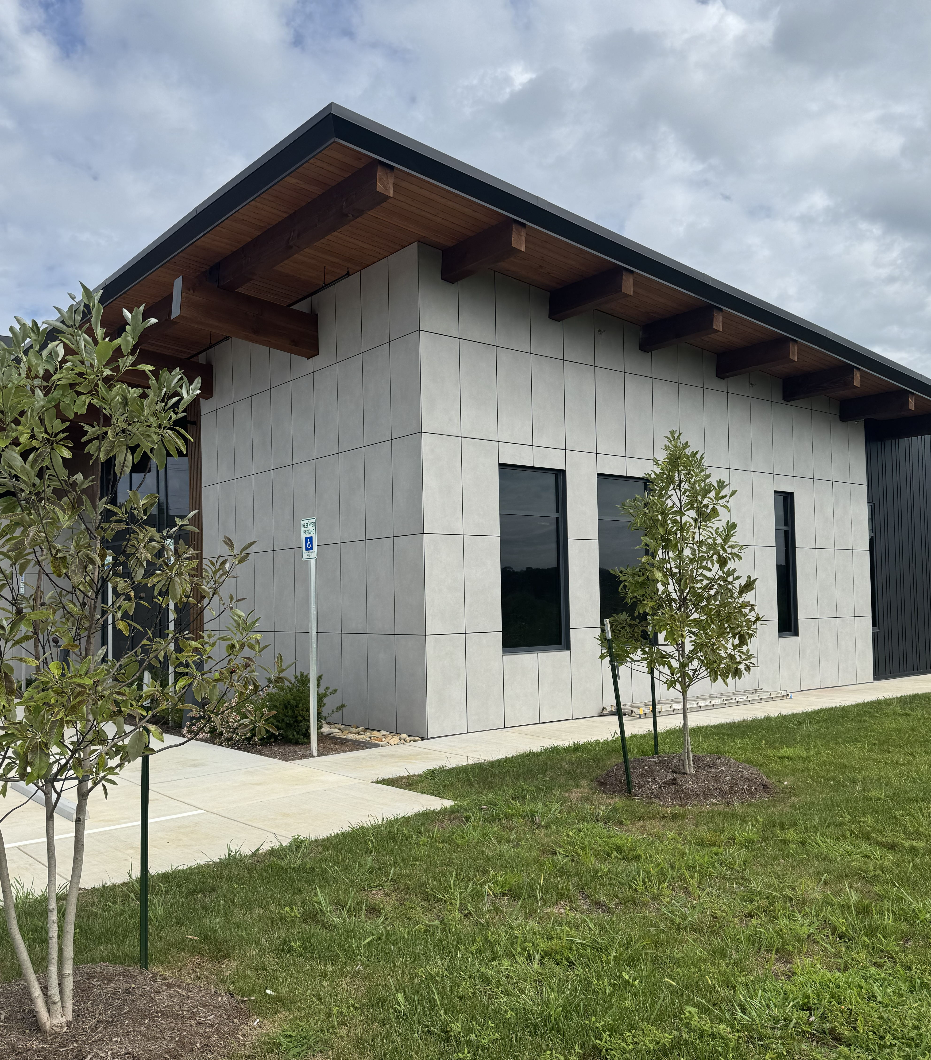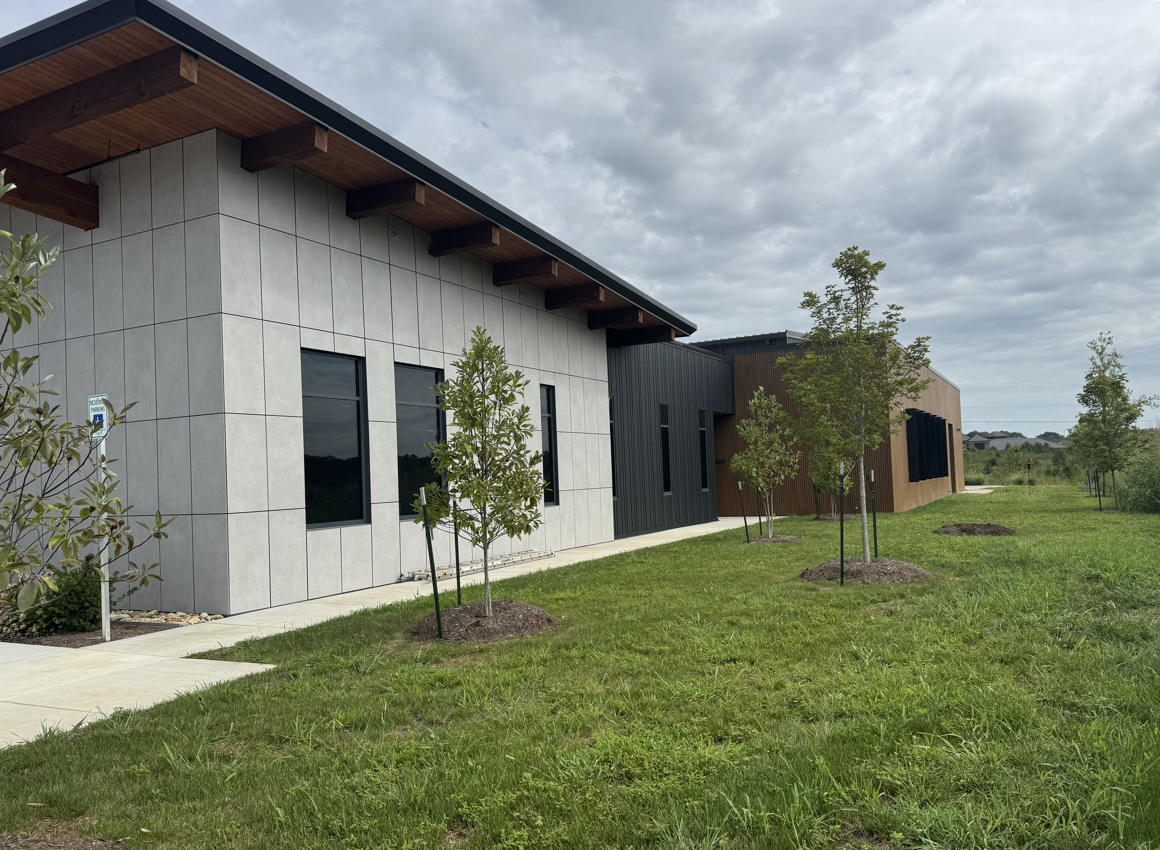Cherokee Medical Office Building - Lenoir, TN
The Cherokee Health Medical Office Building (MOB) in Lenoir, Tennessee, designed by Johnson Architecture, represents a modern approach to healthcare facility design while harmonizing with the local community. The building features an elegant rainscreen facade that combines warm wood siding with Ceramic5 tiles installed in a vertical running bond pattern using 2'x4' panels. This thoughtful material selection and layout create a visually striking yet inviting presence, enhancing the architectural identity of the neighborhood.
The Ceramic5 tiles are installed using ECO Cladding's Vci.40 concealed system with undercut anchors, providing both a clean, seamless aesthetic and long-term durability. The rainscreen design not only elevates the building’s appearance but also improves moisture management and thermal performance. The combination of materials and expert installation results in a sophisticated facade that complements the surrounding context, making the Cherokee Health MOB a valued and enduring addition to the Lenoir community.



