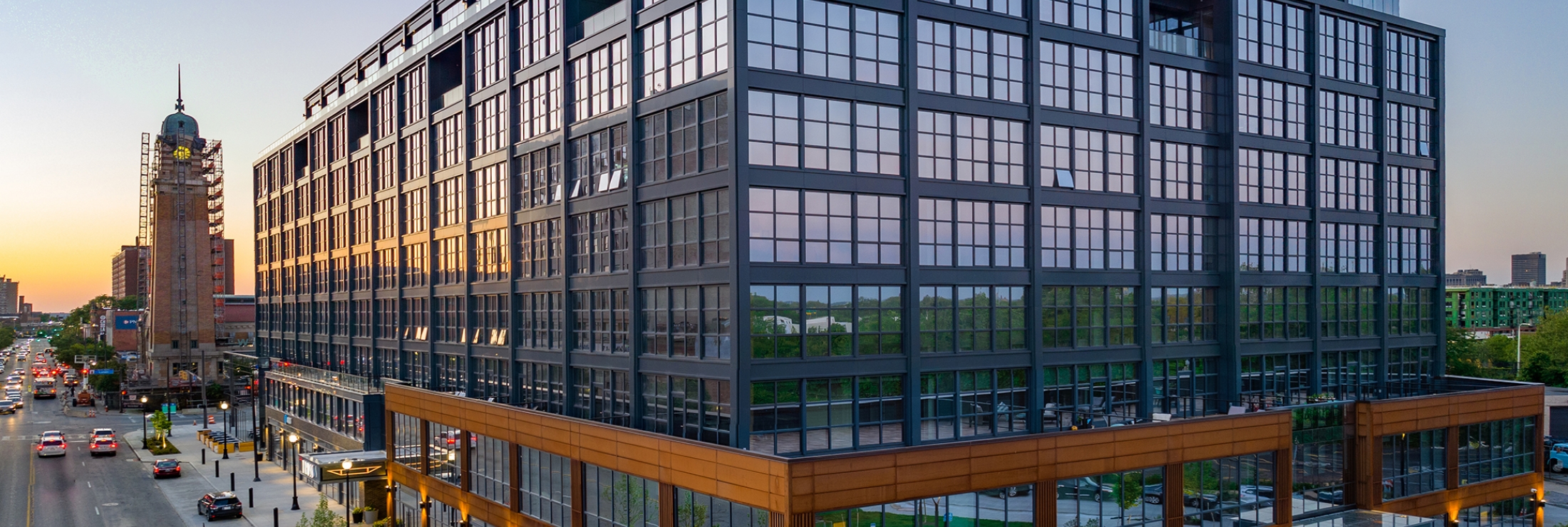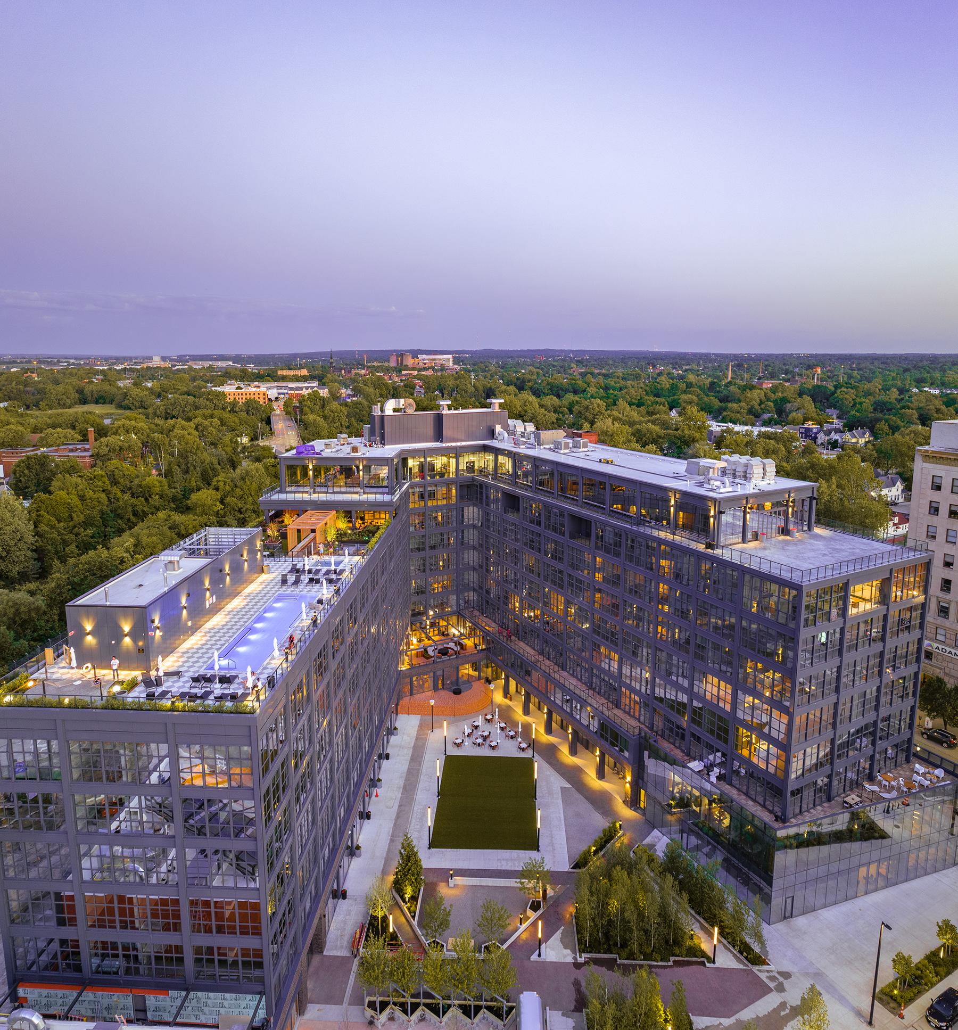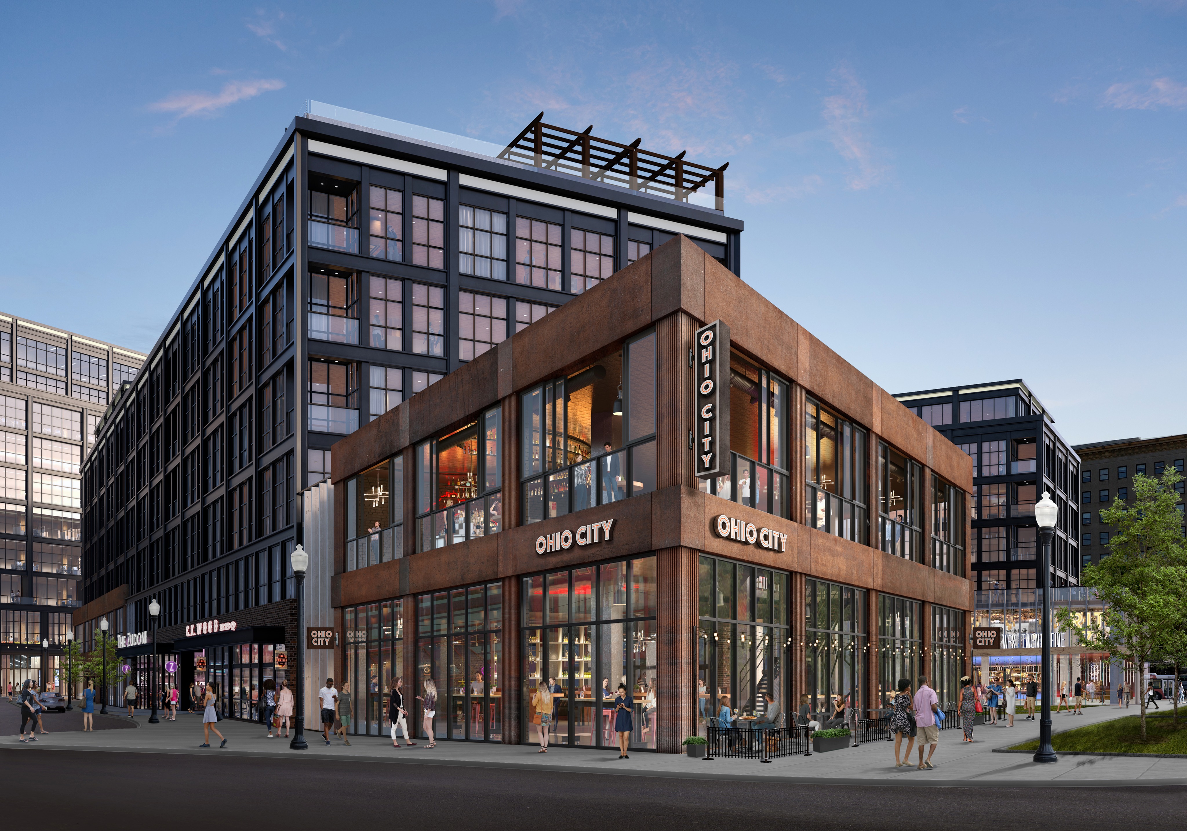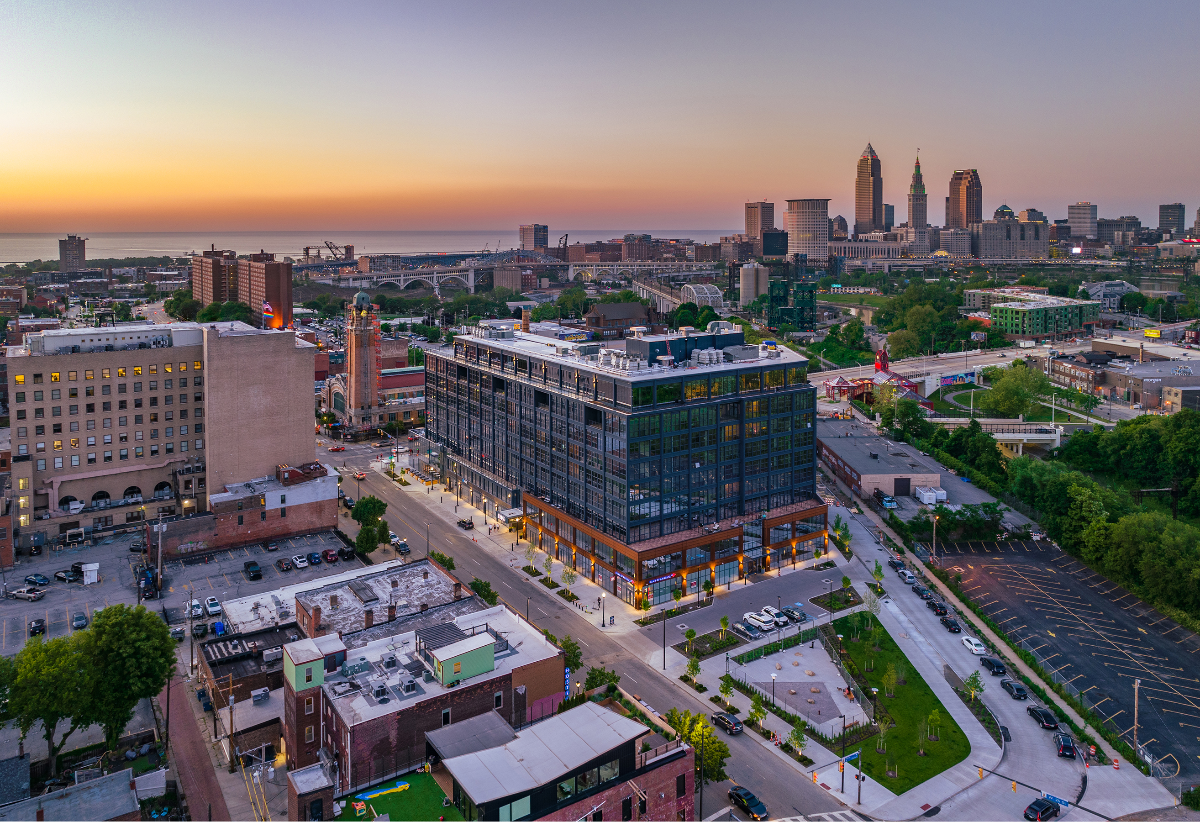INTRO Cleveland - Cleveland, OH
One of the most vibrant neighborhoods in Cleveland is home to one of the tallest mass timber buildings in the United States. This unique residential tower features a retail plaza at the ground floor while highlighting the beauty of exposed timber. Situated in the lively streets of Market District, this nine-storey, 512,000 square feet building will showcase CLT floors with exposed ceilings, a rooftop swimming pool, and a 100’ span event space.
Authenticity is one of the big ideas behind Intro, a $145 million Cleveland apartment building rising in Ohio City — a structure made of glue-laminated columns and beams, and cross-laminated floor panels. INTRO Cleveland is a mixed-use residential project located in the OHIO City neighborhood. The nine-story building will offer 300 luxury apartments, many with unobstructed downtown and lake views, as well as over an acre of active public green space. The Intro building shows off its roots, so to speak. Nearly half of the building’s interior surfaces are exposed structural wood, including precisely cut beams, columns, and ceilings in bedrooms and living rooms. The visual assets of this build are aided by Swisspearl's Fiber Cement Facade to bring the design to visual completion.
Read more from the architect here.



