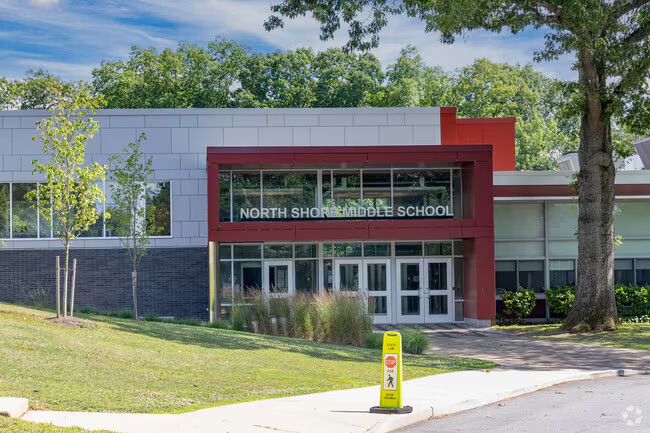North Shore Middle School - Glen Head, NY
This Middle School transformation was part of a $43.5M Capital Project focusing on instructional space modernization, energy efficiency improvements, and district-wide safety and security.
The new addition connects isolated wings of the multi-level 1960’s building originally designed by Perkins & Will. The addition also allowed for a new and relocated main office, direct access to upper level instructional spaces, and large public event space.
Cladding Corp provided Swisspearl panels for the 110,000 square feet building. Swisspearl facades can be easily installed to retrofit or reclad existing structures as well as be effortlessly removed when it is time for a new design direction. And with a lifespan of over 40 years, Swisspearl improves both the ecological and economical outcomes of every building envelope. Our engineered systems give architects and installers the needed resources to design intelligent rainscreen walls that address deep cavity systems, continuous insulation (c.i.) and other code and industry standards.


