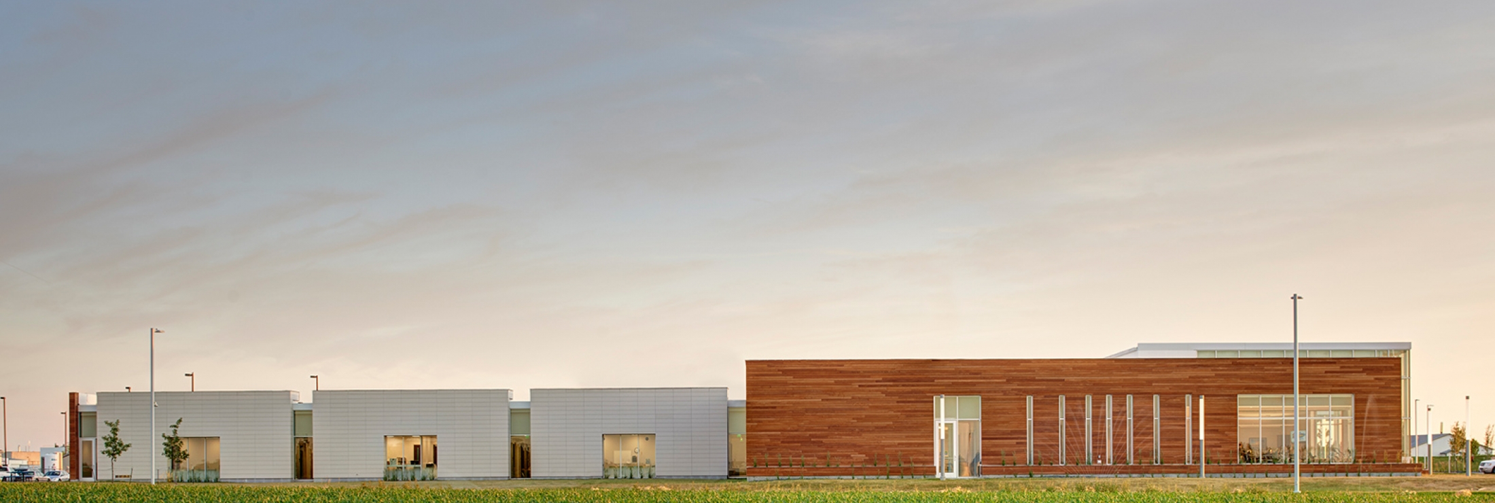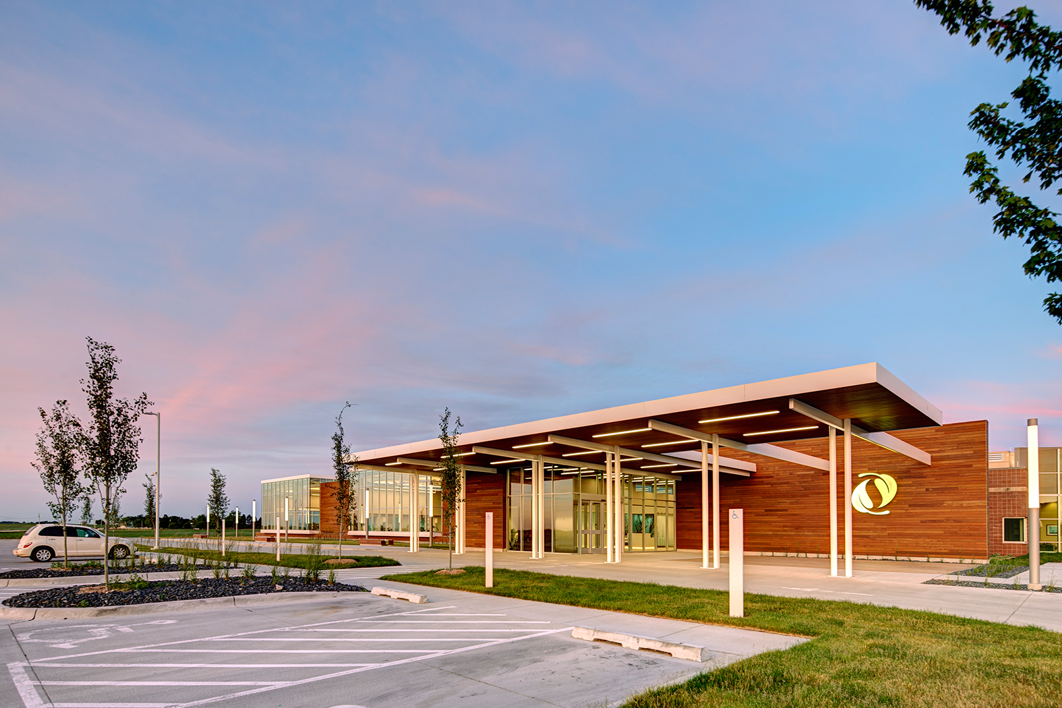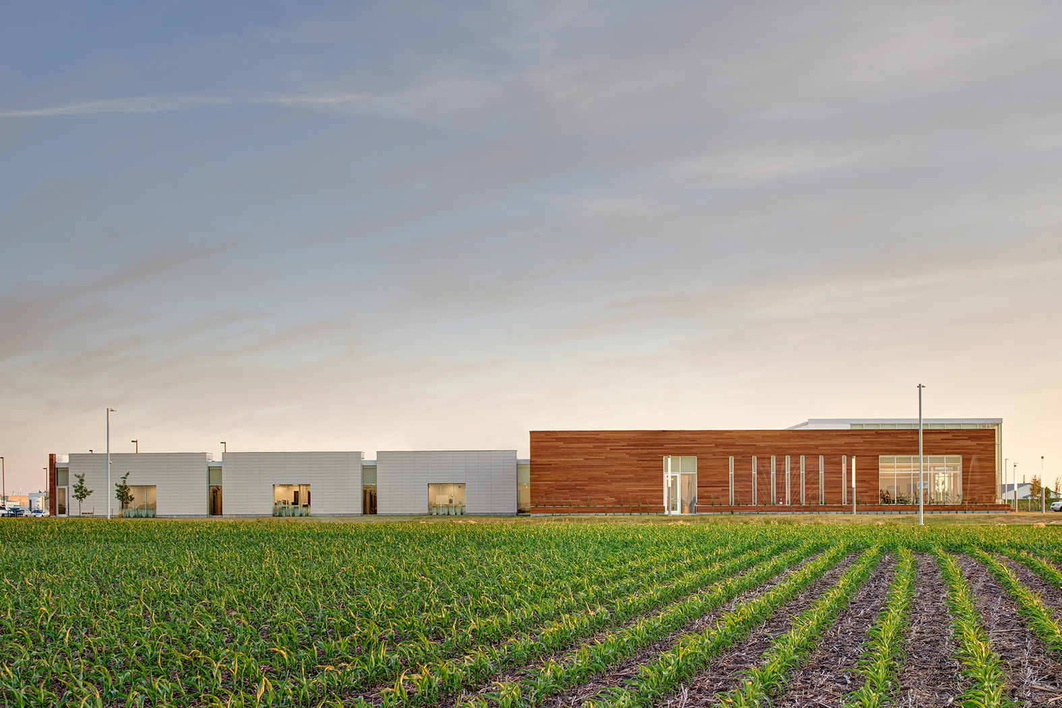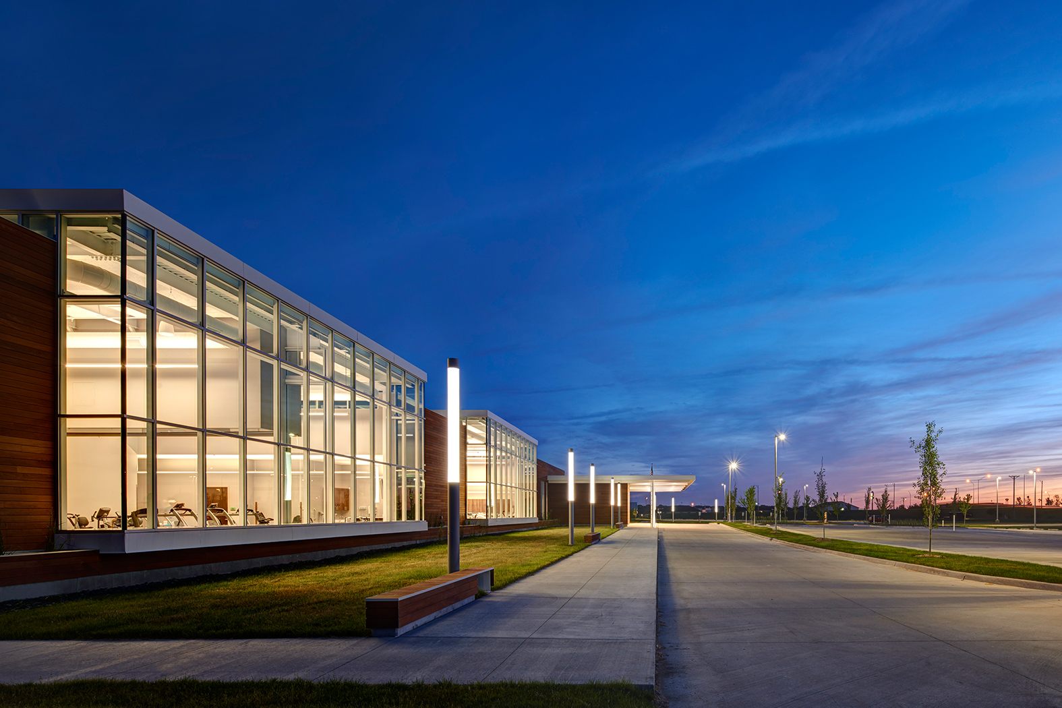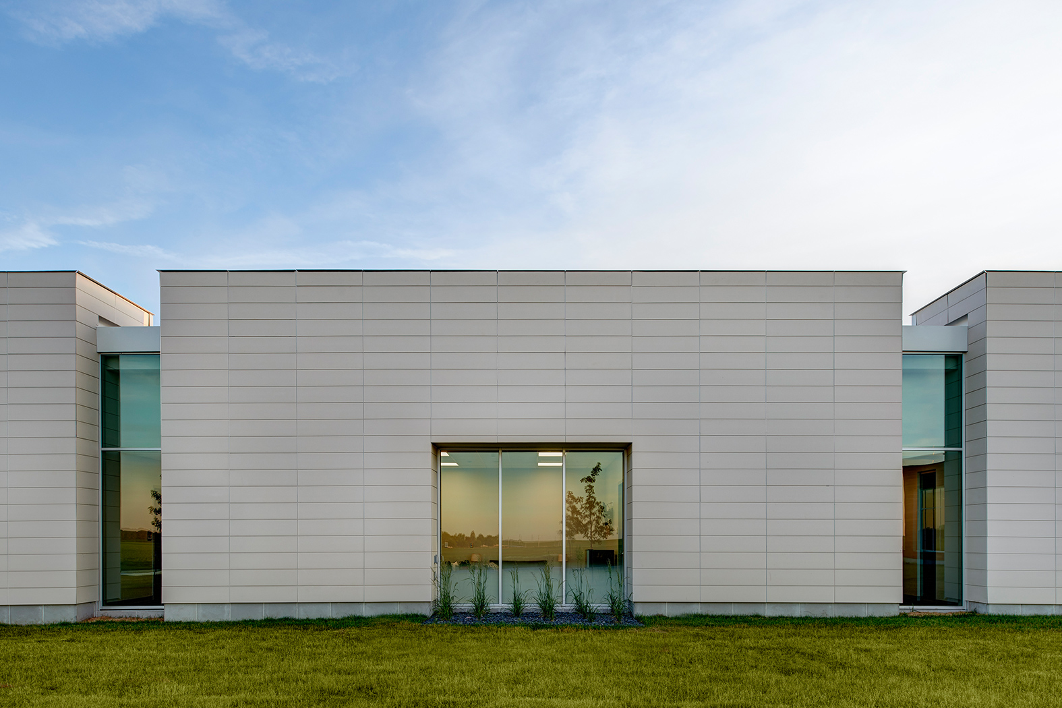Story County Medical Center - Nevada, IA
Invision Architecture of Des Moines designs beautiful buildings. Story County Medical Center - Outpatient Unit Expansion brings a sense of peace and tranquility articulated in the exterior facade design.
The building blends together wood, white Terra5 terracotta panels, lighting, glass, and complementary landscaping. From the front entrance to the waiting area and patient rooms - the building's striking rainscreen cladding facade reflects a clean and professional atmosphere. The choice of white terracotta allows the back of the building to have a simple statement, while visitors' eyes are drawn to the front entrance. The crisp white is then echoed throughout the interior, allowing the exterior form to also serve as an interior design function.
Click here for a Project Overview
