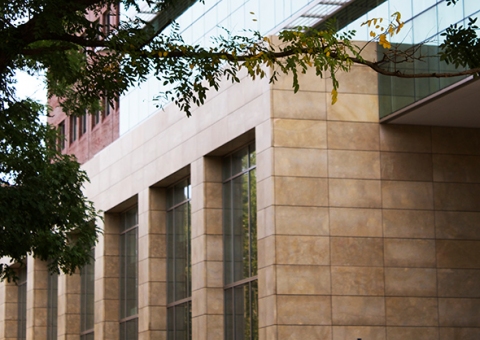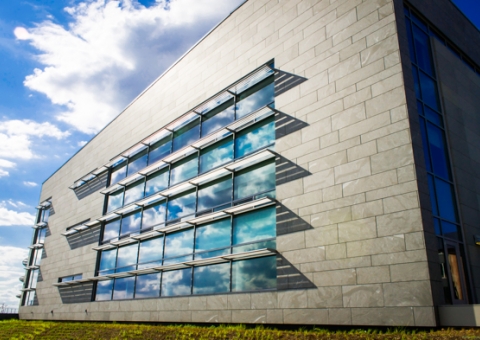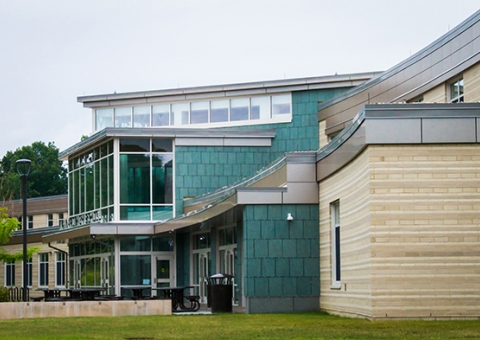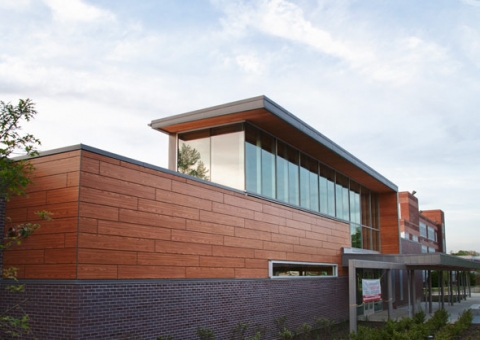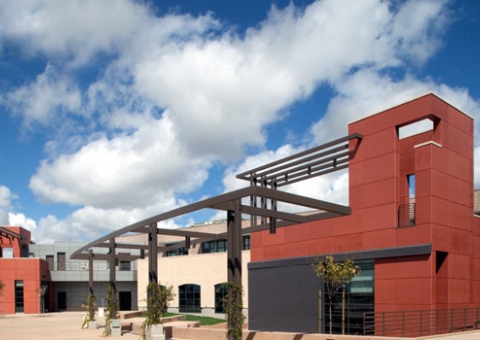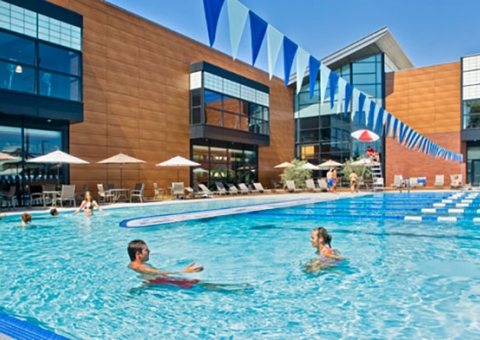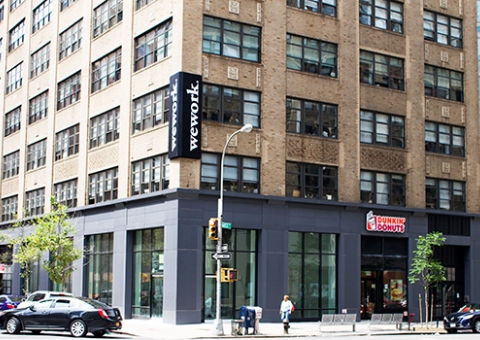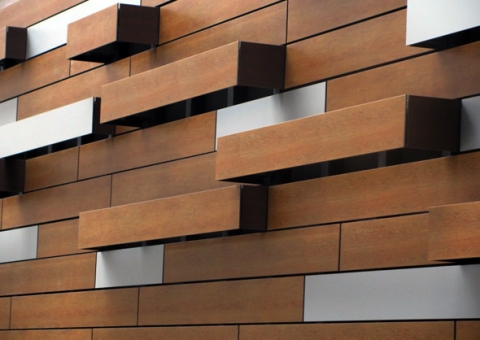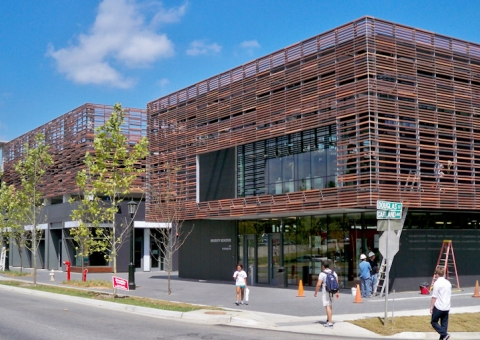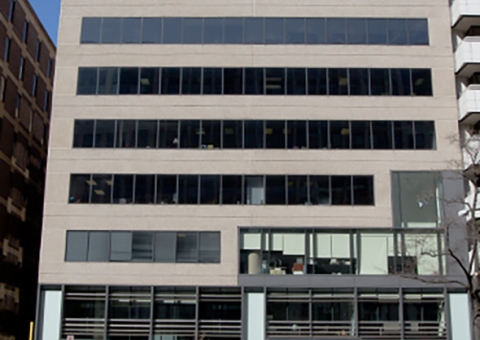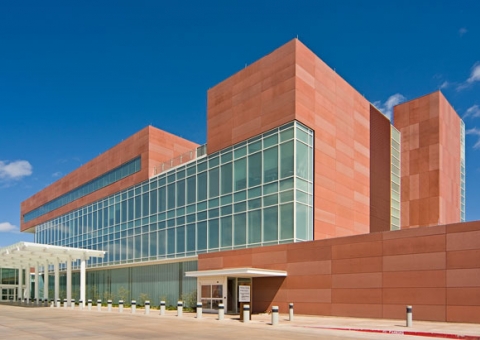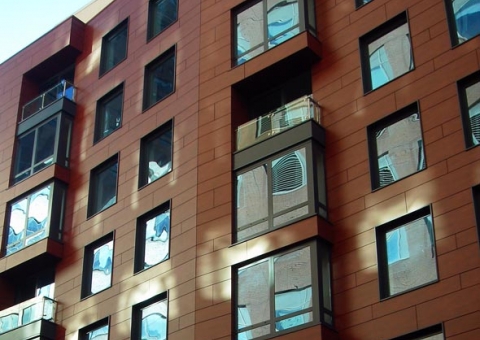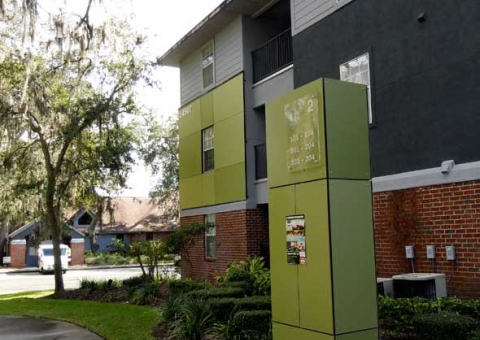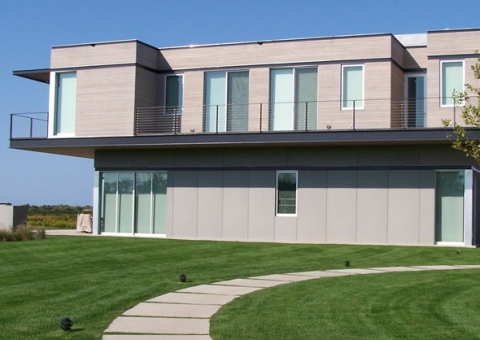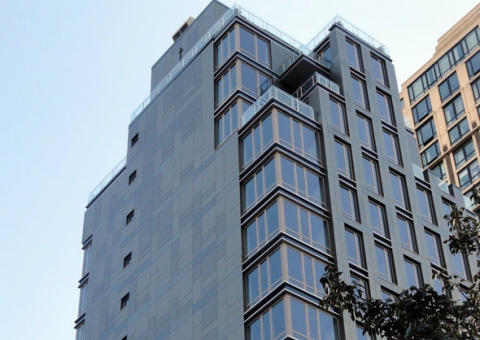USA Architects designed the new Temple University Science Education and Research Center using a stone rainscreen with Plus5 attachment system.
Subframing Projects : All Types
EYP Architecture & Engineering has completed one of the most advanced stone rainscreen projects in the USA at SUNY Maritime College.
Tappe Associates of Boston used a PLUS5 rain screen clip system to address the new Maynard High School’s stone Rainscreen façade. The clips were custom designed for this project and coated to match other trim sections of the building.
RDG Planning and Design of Omaha designed a HPL rainscreen wall featuring Plus5 substructure. An exposed fixing system was used and the depth accommodated fiber insulation.
A high-performance, state-of-the-art, green fieldhouse facility in San Diego, complete with a drained and back ventilated System5 rainscreen by Cladding Corp.
The Wildcat Activity Center on the campus of CSU-Chico, was designed by Sasaki with a green HPL rainscreen. The wood grain panels were installed with a Plus5 system provided by Cladding Corp.
Spectra Group Architects of NYC used the Plus5 attachment system for their Fiber Concrete renovation of 175 Varrick Street in SOHO.
HPL panels and Plus5 attachment systems were married to create an unique facade on 1221 Avenue of the Americas. Various bracket sizes were used to achieve this 5,000 square foot wall.
In preparation for Fall 2010 semester, installation of the University of Arkansas Garland Ave. Bookstore incorporated a Terra5 terracotta rainscreen, a fiber cement rainscreen and unique Terra5 baguette sunscreen.
Group Goetz Architects had the responsibility to upgrade and reclad the entrance of 2131 K Street in Washington, DC’s “Golden Triangle” area. Dark-grey fiber concrete panels were installed with Plus5 substructure.
For the leading oncology hospital in New Mexico, the UNM Cancer Center is yet another example of how the healthcare sector is embracing integrated rainscreen wall design. RMKM Architecture of Albuquerque designed the Center with Concrete5.
FXFowle Architects of New York City designed the Hudson Hill Condominiums at 462 West 58th Street using a Plus5 attachment system for HPL panels.
North 42 used HPL rainscreen panels to a give new look to the campus housing apartments. The Plus5 bracket system attached directly back into the existing wall.
Selldorf Architects of New York City used Concrete5 to create a sleek new 15,000sf residence. The base of the building is fiber concrete panels.
Manhattan’s Upper EastSide new luxury building called The Isis Condominums was designed by FXFowle. The 28,000 square foot HPL rainscreen used the Plus5 attachment system.
