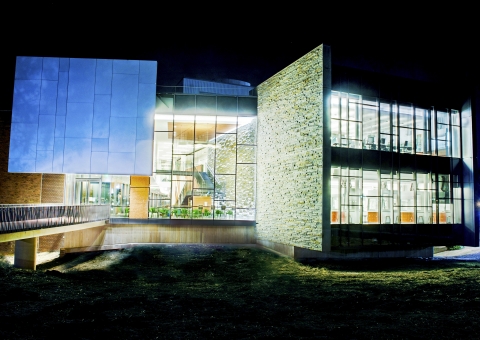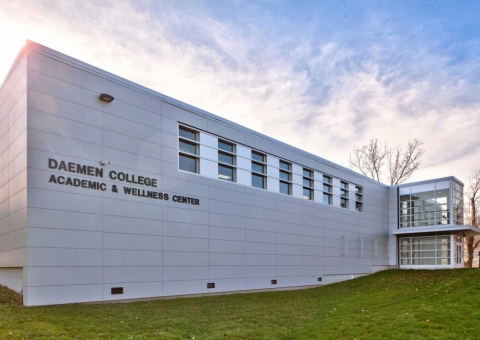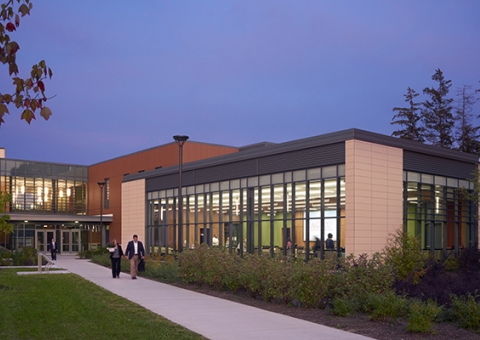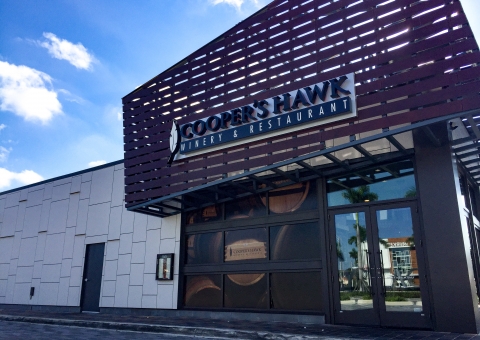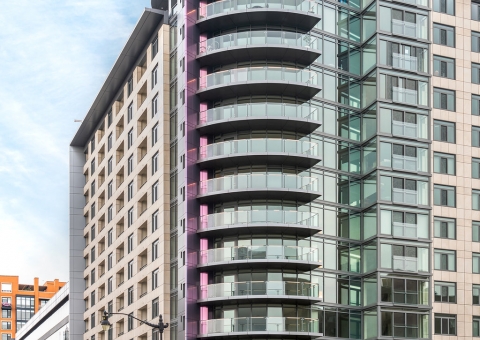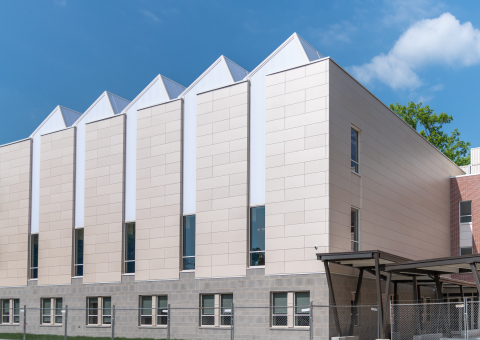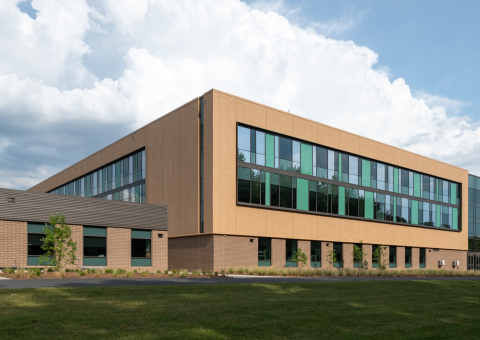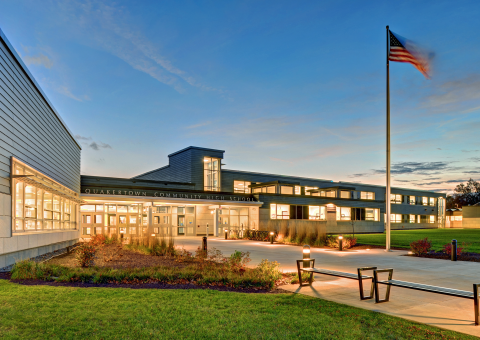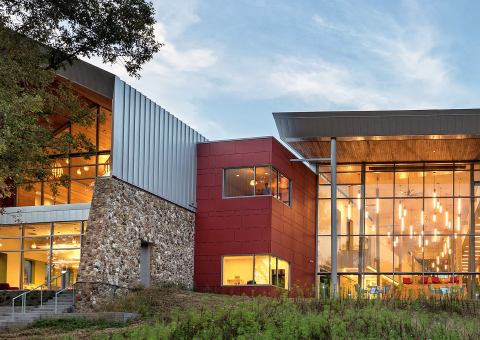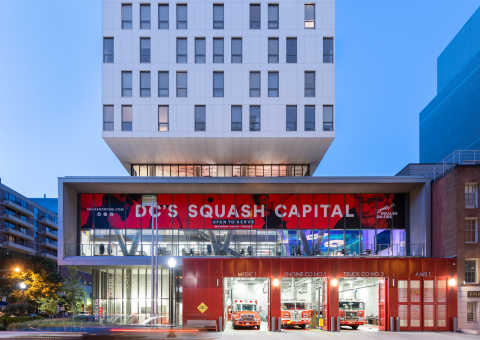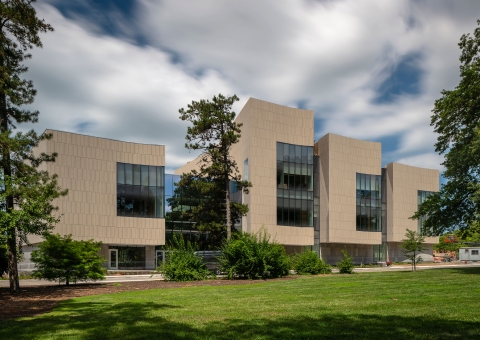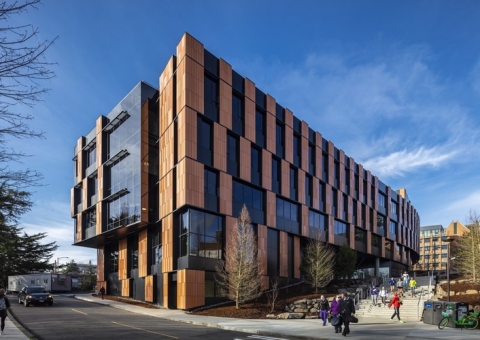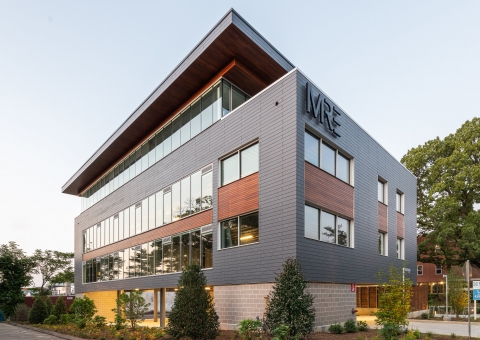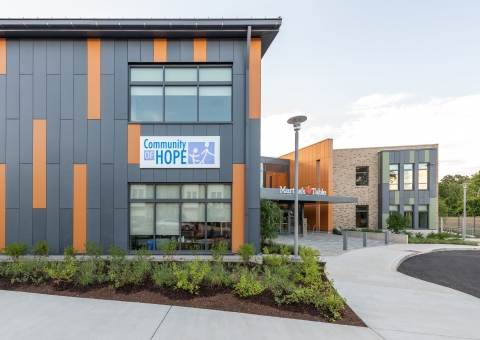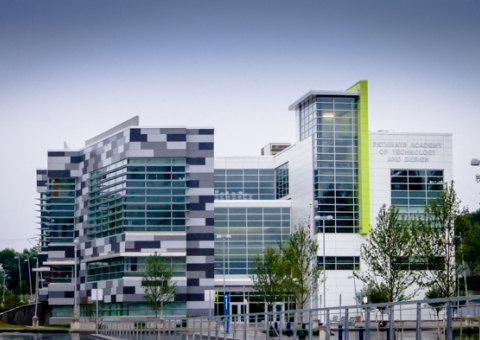Ennead's design expertise is fully on displayed at Vassar's Integrated Science Commons, the historic New England and Sanders Physics, which house offices, classrooms and dry labs, have been completely renovated.
Subframing Projects : All Types
Daemen College near Buffalo, NY has a new Academic and Wellness Center for their students designed by award winning firm, Flynn Battaglia Architects.
JMZ Architects selected Terra5 terracotta and Swisspearl® fiber cement rainscreen panels for the Rome Campus Expansion.
For this project, Swisspearl® fiber cement panels with an unique fin detail were used to complement a sleek contemporary facade at Doral's Cooper's Hawk Winery location.
Washington DC is growing quickly and the demand for high quality urban living has been embraced by 400 K Street, NW.
An academic renovation and addition project, the DC International School design was envisioned by renowned Perkins-Eastman.
The Academies of Loudoun, a design by Stantec, opened in August 2018 and sports a high-performance, low-maintenance Terra5 terracotta rainscreen facade.
For this high-performance high school expansion and renovation project, Cladding Corp partnered with The Architectural Studio and Skepton Construction.
The design team at Quinn Evans Architects (formerly BCWH) was tasked with creating a modern, energy-efficient rainscreen design that still reflected this Virginia community’s vernacular arc
TEN Arquitectos & WDG Architecture were tasked with designing DC’s new West End fire station, along with a 52 affordable dwel
The State Historical Society of Missouri has a new home in the newly completed Center for Missouri Studies in Columbia, Missouri.
Students at the University of Washington have a new space to learn and grow their skills for the 21st century. Named in honor of Bill & Melinda Gates, this newest addition to the Paul G.
GriD Architects was tasked with converting a Class C medical office building to a Class A office, with the hopes of bridging the residential and commercial scales of the building’s West Ann
For the new 55,000 square foot facility known as "The Commons at Stanton Square" Cladding Corp provided a rainscreen solution incorporating CARAT and NOBILIS fiber cement panels from SWISSPEARL® and a VZ.10 rainscreen attachment system from partne
When designing the Academy of Advance Design and Technology, Amenta Emma Architects used Cladding Corp’s Plus5 system on the HPL panels. The building features a variety of colors, including green, white and greys.
