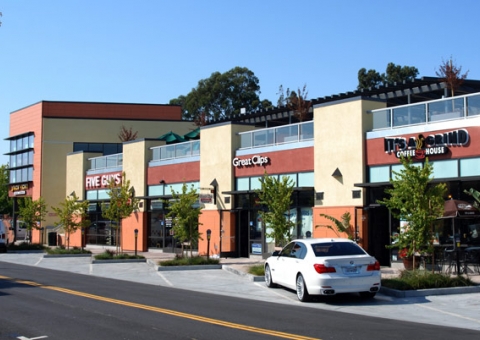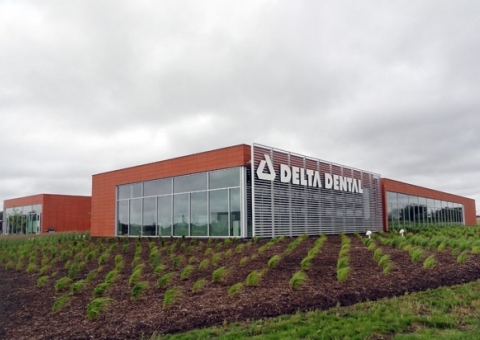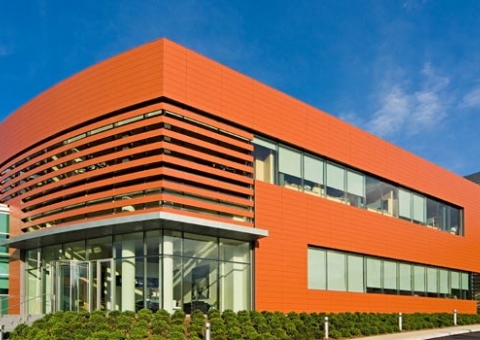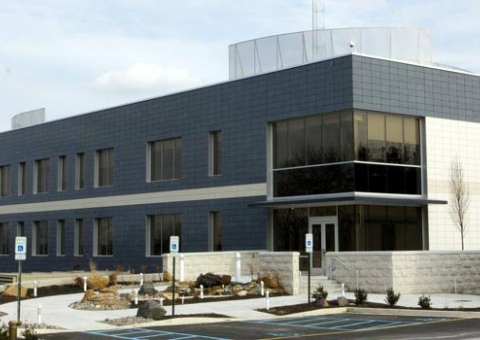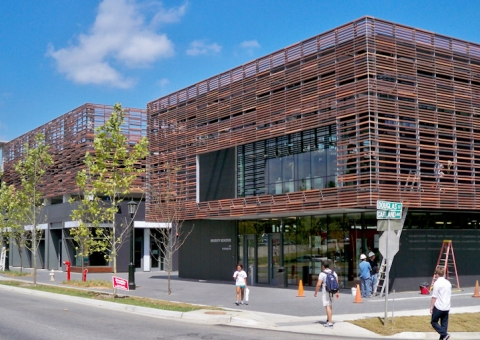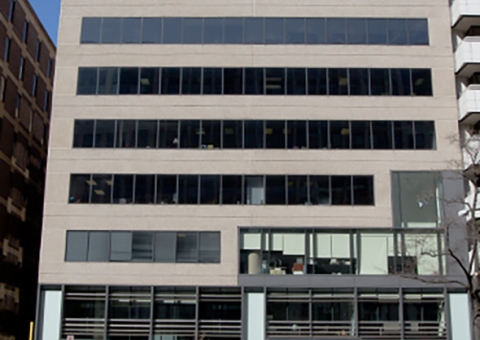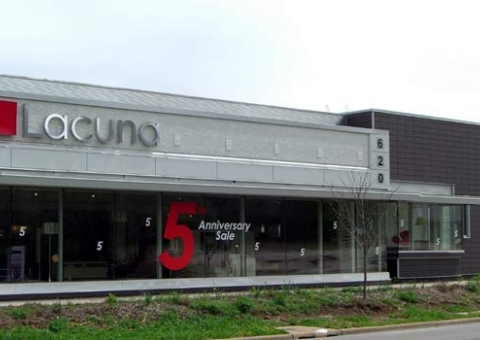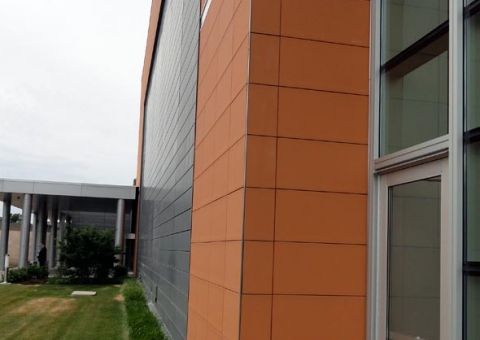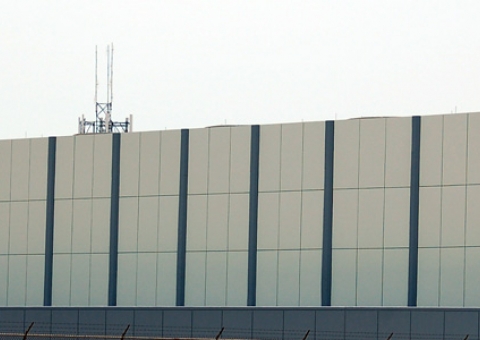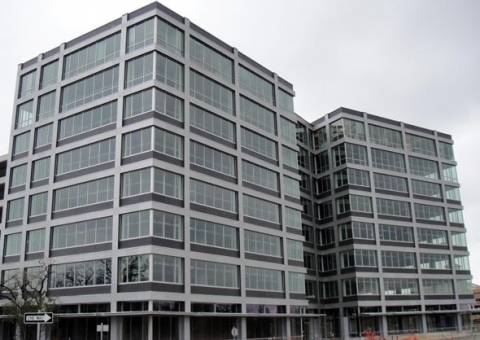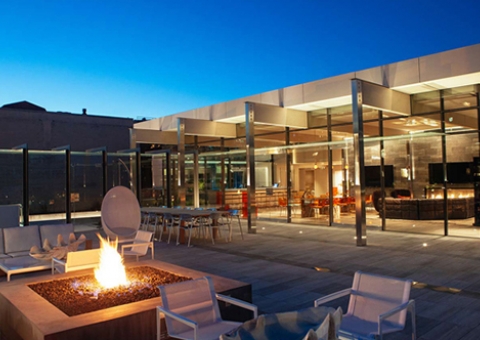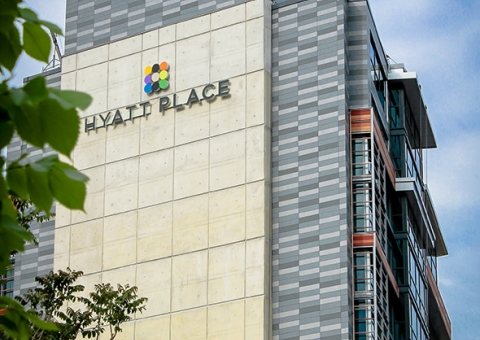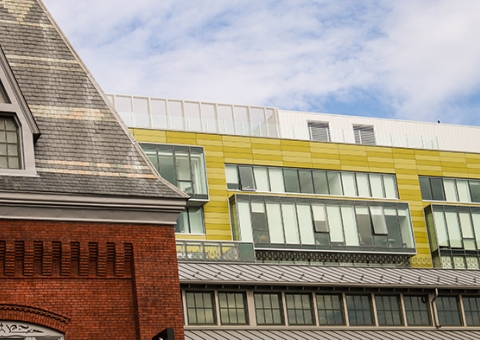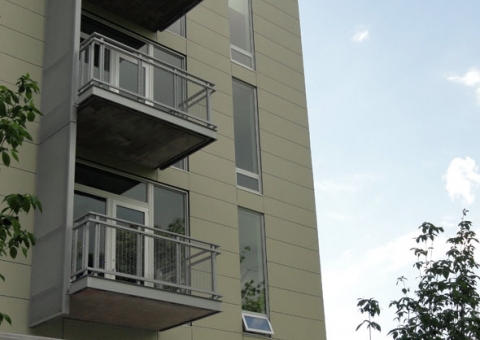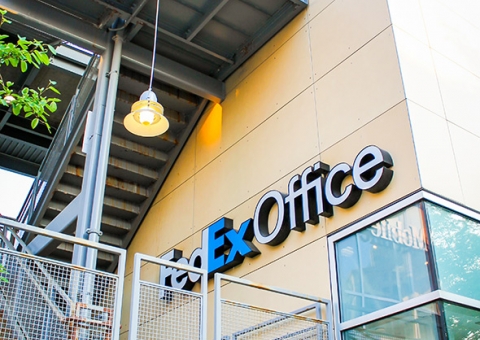Terra5 was selected by PSM Architects, who specialize in commercial and retail projects, to create a new community hub in Burlingame, CA. Safeway is the anchor of this new addition to the area.
All Projects : Corporate & Retail
Terra5 wraps the new Delta Dental Corporate Office in Des Moines. Clean lines and contemporary design blends terracotta effectively on this new design by OPN Architects of Des Moines.5 wraps the new Delta Dental Corporate Office in Des Moines.
As part of a overall refurbishment, this energy trading company selected an energy efficient Cem5 fibercement rainscreen for portions of its new facade addition. Roger Ferris + Partners was the designer.
MGZA Architects created one of the first Ceramic5 projects in North America. The building is part of the corporate campus for the Wilmington-based water company with a focus on sustainable wall design and maintenance-free exterior cladding.
In preparation for Fall 2010 semester, installation of the University of Arkansas Garland Ave. Bookstore incorporated a Terra5 terracotta rainscreen, a fiber cement rainscreen and unique Terra5 baguette sunscreen.
Group Goetz Architects had the responsibility to upgrade and reclad the entrance of 2131 K Street in Washington, DC’s “Golden Triangle” area. Dark-grey fiber concrete panels were installed with Plus5 substructure.
For this high end furniture store, Terra5 terracotta rainscreen and sunscreen accents serve provide a beautiful aesthetic on this budget sensitive renovation project.
For this expanded corporate campus in St. Louis, energy-efficiency meets long-term weatherability with the Terra5 TC30 terracotta rainscreen system. Arcturis Architects was the architect of record.
James E. Langford Architects incorporated the Cem5 rainscreen to reclad one of their corporate clients utility building. White panels and a blue painted girt system was used to tied into the campus.
For this multiple phased mixed-use development in downtown Austin, TX, HPL panels using a Plus5 attachment system have been selected for the facade on the first phase of office and retail.
FME Architecture and Design designed a stunning roof top private club in San Francisco called The Battery. White fiber concrete panels were installed with Plus5 sub-structure.
Washington DC has a new building added to the NOMA skyline with Cooper Carry’s new design for Capital Square Hyatt Place. The iconic building features a variety of red and grey panels with 15,000 square feet of Cem5 cement composite.
The Market at O Street in Washington, DC was designed by Shalom Baranes Associates. An exposed rivet system (F2.10) was incorporated into the design of this fiber cement façade. The new rainscreen building is a local favorite.
Known for its renowned Landscape Building, designed by
Anchoring the revitalized “East Side” of Pittsburgh, The Design Alliance used Swisspearl® fiber cement panels. The architects used different panel colors to define various retailers.
