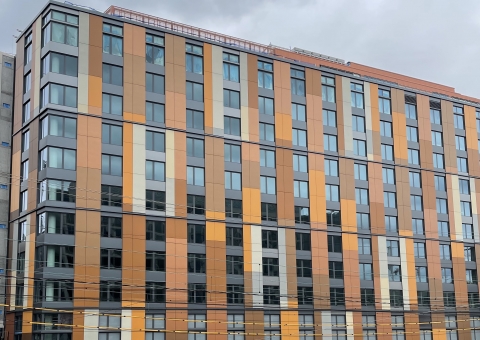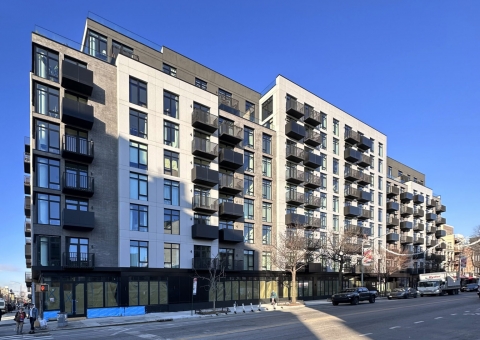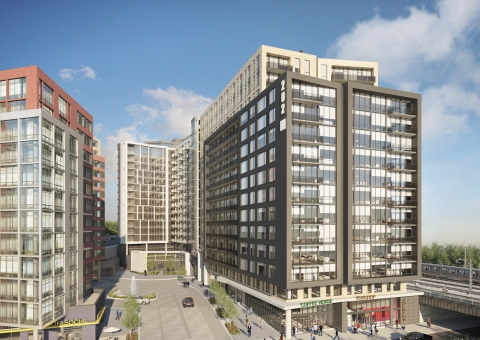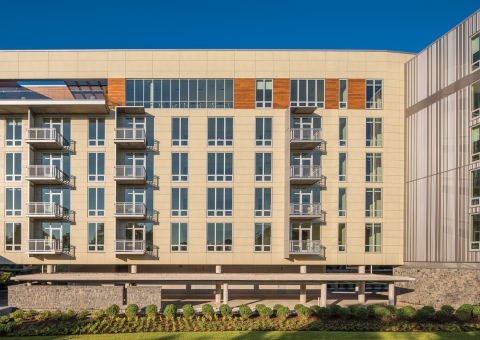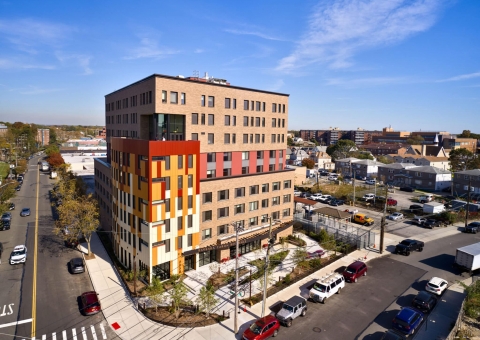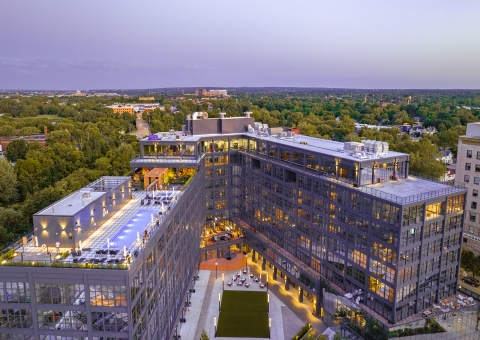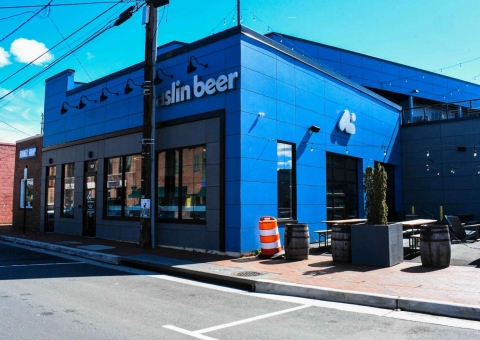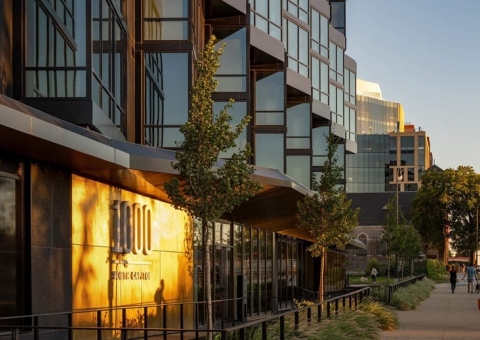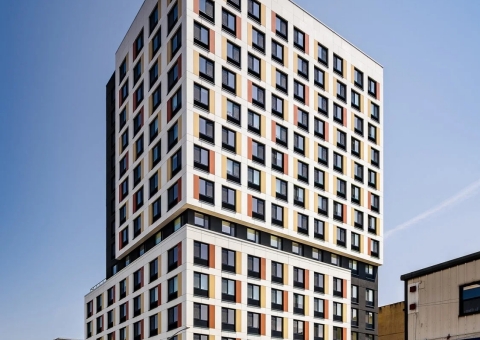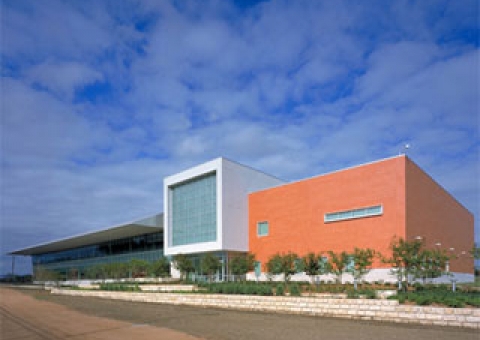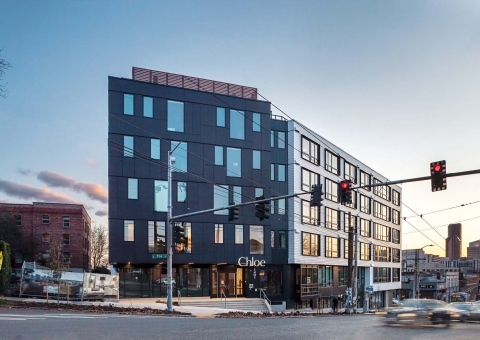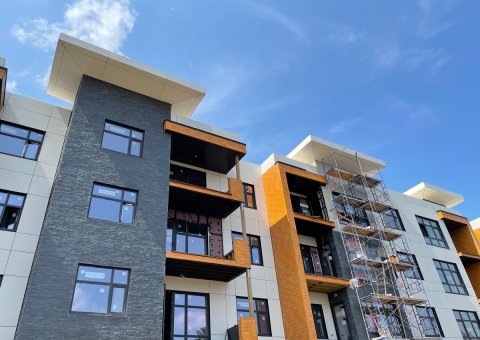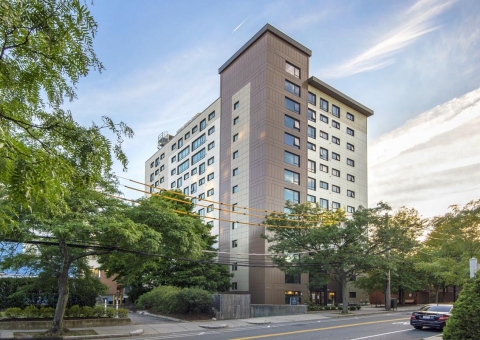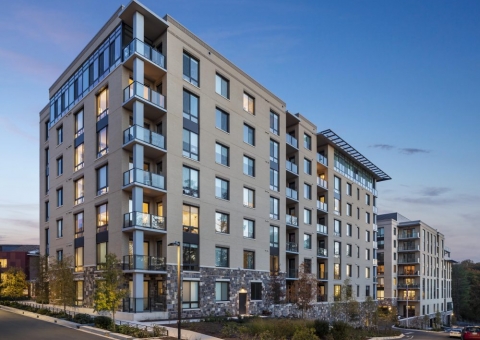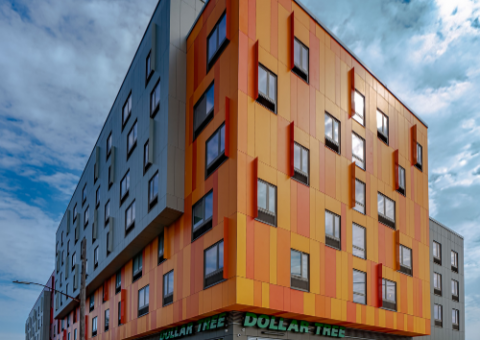Part of the larger Armature Works redevelopment in Washington, DC’s NoMa district, The Marrow Hotel brings refined hospitality to a reimagined industrial site.
All Projects : Hospitality & Residential
The 575 Grand Street project in Williamsburg, Brooklyn, is a nine-story, 186-unit rental property located in a vibrant pedestrian corridor.
Located at the prominent site at the northern tip of NoMain Washington DC, this project is set to become a landmark in the area.
Cladding Corp is proud to have contributed to this exceptional project by providing Swisspearlpanels.
The Barbara Faron Residence is a nine-story affordable housing development with 117 units, including supportive apartments for formerly homeless individuals in behavioral health recovery and income-eligible families.
One of the most vibrant neighborhoods in Cleveland is home to one of the tallest mass timber buildings in the United States.
Aslin Brewery in Herndon, Virginia, was designed by Form Design LLC and features a striking rainscreen facade using Swisspearl HDFC panels in vibrant blue alongside the grey
1000 South Capitol Street SE in Washington, DC is a striking luxury condominium development designed by Shalom Baranes Associates, one of the re
Betances VI, a 15-story, 98,000 sq. ft. affordable housing development in the Bronx’s Mott Haven area, offers 101 residential units including 30 for formerly homeless individuals.
The ERCOT Taylor Operations Center, home to the Electric Reliability Council of Texas Control Center, features a Terra5 terracotta rainscreen by Cladding Corp.
Situated at Pike and Pine in Capitol Hill, Chloe on Madison is a dynamic mixed-use development featuring 137 residential units and thoughtfully designed amenity spaces that foster a strong sense of community.
The Alice” is a new luxury apartment designed by PS&S is located in Princeton, New Jersey, designed with a focus on contemporary elegance.
The Cohen Residences is an exciting transformative renovation 98-unit high-rise in Brookline’s Coolidge Corner neighborhood.
Perkins Eastman has designed Ingleside at Rock Creek, a retirement community campus situated within a 16-acre site between Rock Creek Park and DC’s Chevy Chase neighborhood in Washington, D.C.
Van Sinderen Plaza, located in the fastest-growing section of Brooklyn, boasts two ground-up mixed-use buildings totaling 180,000 SF to provide 130 affordable apartments for families. Architecturally, the façade for this new mixed-use residential
