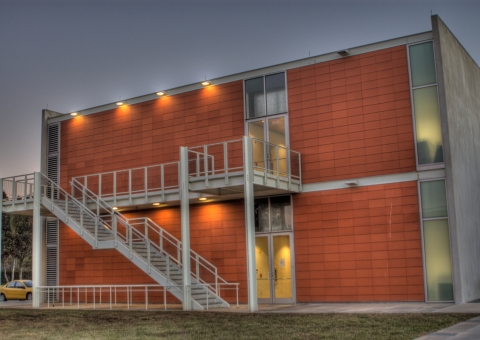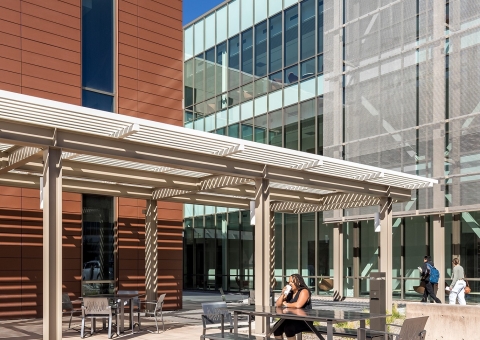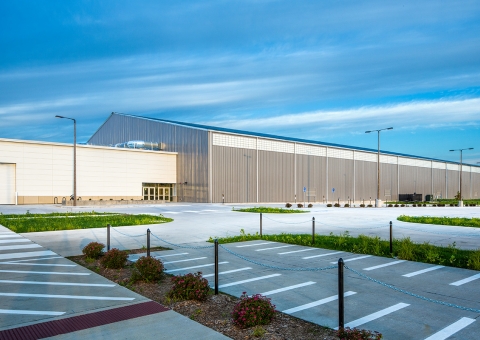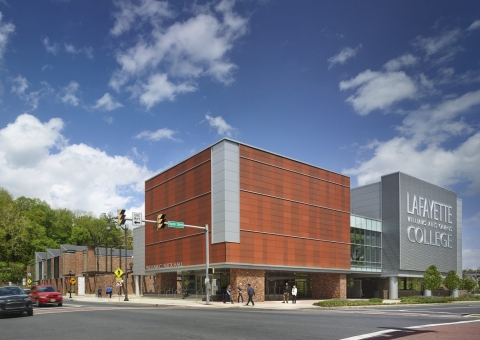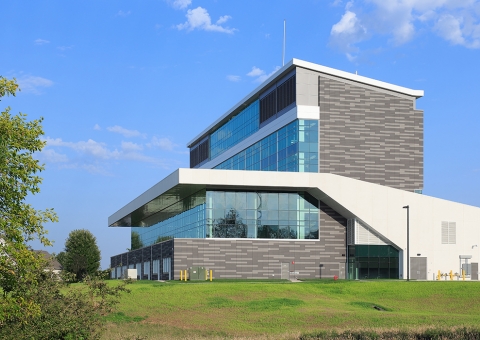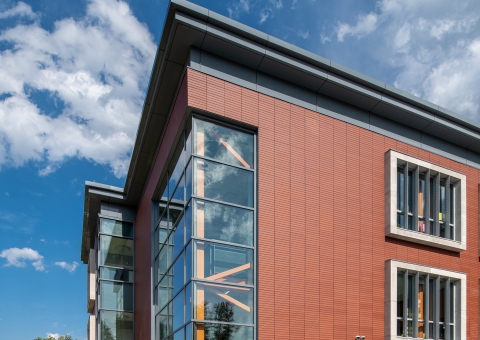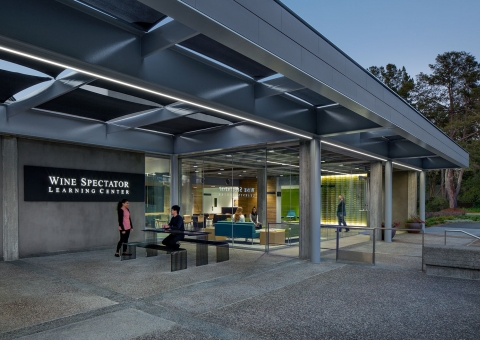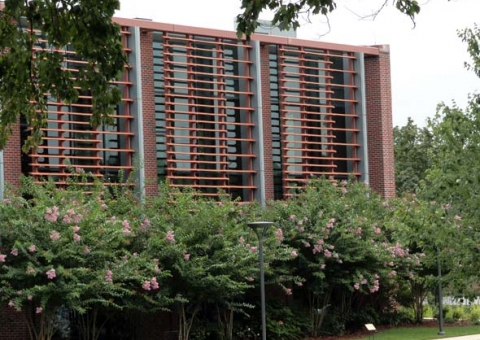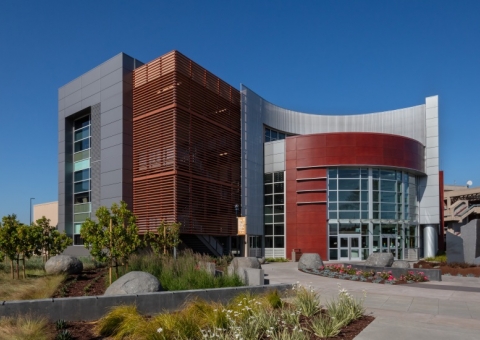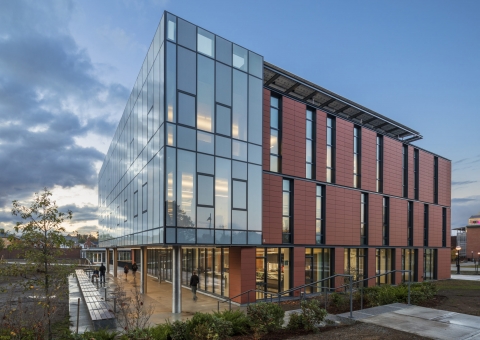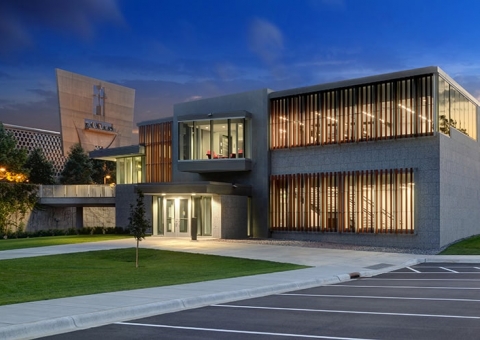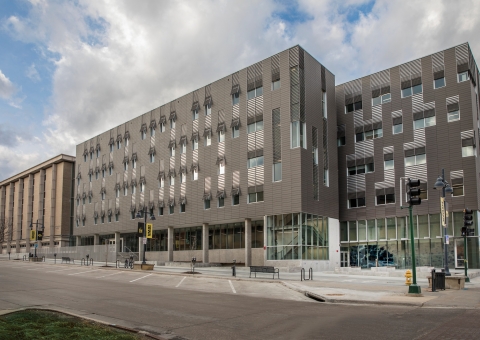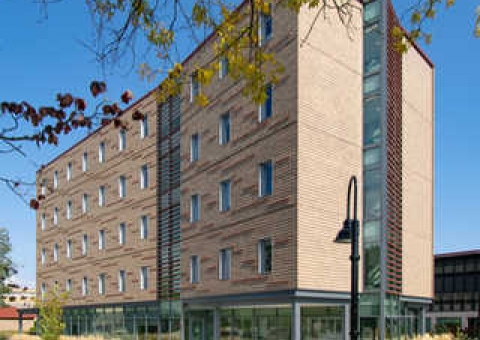Palmer College of Chiropractic in Florida features a modern design that reflects its role as a state-of-the-art educational institution.
Terra5 Projects : Education
The University of New Mexico Lobo Welcome Center, designed by McClain + Yu Architecture & Design, showcases a bold, energy-efficient design defined by
The University of New Mexico College of Nursing, designed by Dekker/Perich/Sabatini, supports the expansion of its nationally ranked nursing program with a striking new facility.
The University of Iowa’s popular Hawkeye Tennis and Recreation Complex was in need of a major expansion. In addition to a lack of space, wear was beginning to show throughout the complex.
Lafayette College’s Williams Arts Campus is comprised of the new theater building, Buck Hall, and the renovation of the adjacent Film and Media Studies Mohican Building.
Kirkwood Regional Centers are the result of an innovative partnership between Kirkwood Community College and area school districts.
Sigal Grunley Joint Venture, in collaboration with Cox Graae and Spack Architects, recently completed the John Eaton Elementary School in Washington, DC.
New Kent Elementary (Quinton Elementary) School is officially finished. This new school facility opened at the start of the 2022-2023 school year.
The elegant conversion of the original Campus Commons building creates a new home for Sonoma State University’s Wine Spectator Learning Center.
Terra5 Louver sunscreens were incorporated in the design by RMJM / Hillier for the National Labor College in Silver Spring, MD.
LIONAKIS incorporated Terra5 sunscreen baguette system on the the second phase of the existing main building replacement at the Mission College campus.
Located at the heart of 1960s medical school on Dartmouth’s north campus - The Dartmouth Anonymous Hall project was designed by Leers Weinzapfel Associates.
CSNA Architects selected Terra5's louver sunscreens on The Learning Commons at Saint John’s University.
For the new Department of Psychological and Brain Sciences building at the University of Iowa, BNIM Architects incorporated an engineered
Rhode Island College Craig-Lee Hall addition was designed by LLB Architects. Swisspearl® fiber cement rainscreen panels were selected as a design feature for the entrance and also along the rooftop, where slat fiber cement panels were used to cover HVAC systems.
