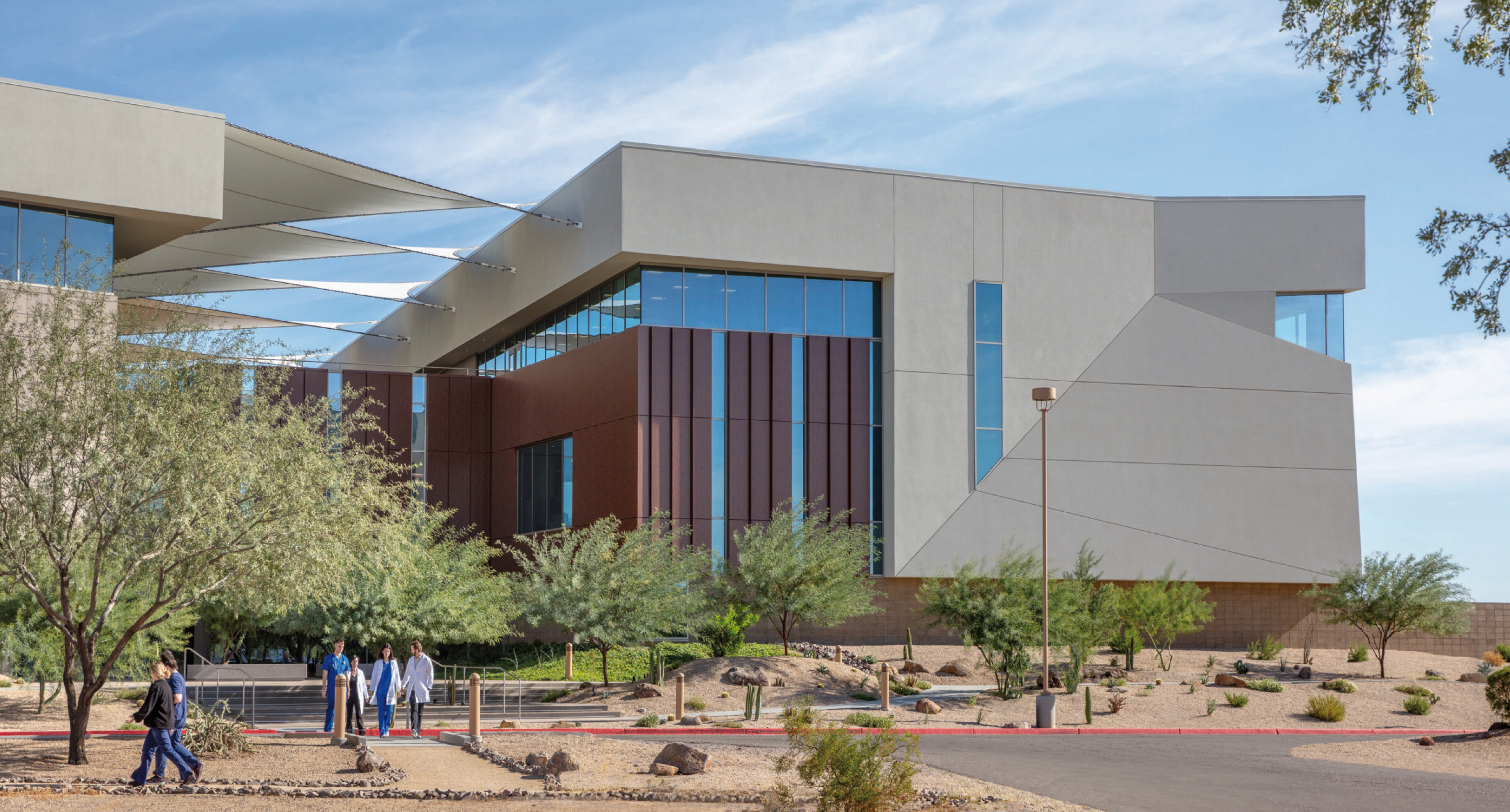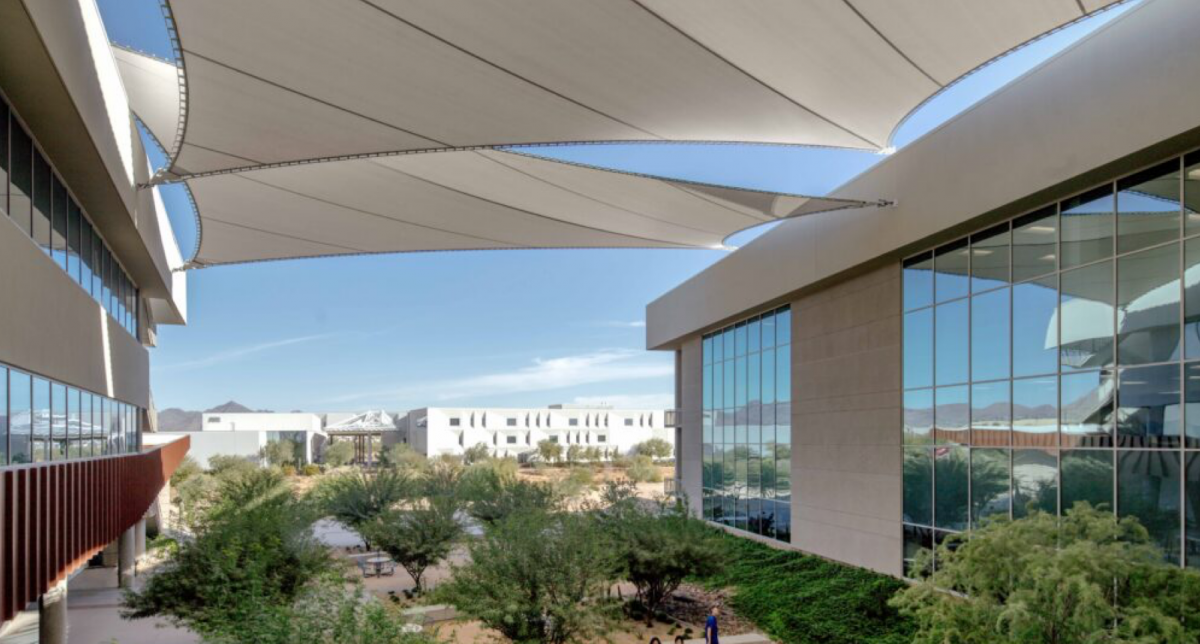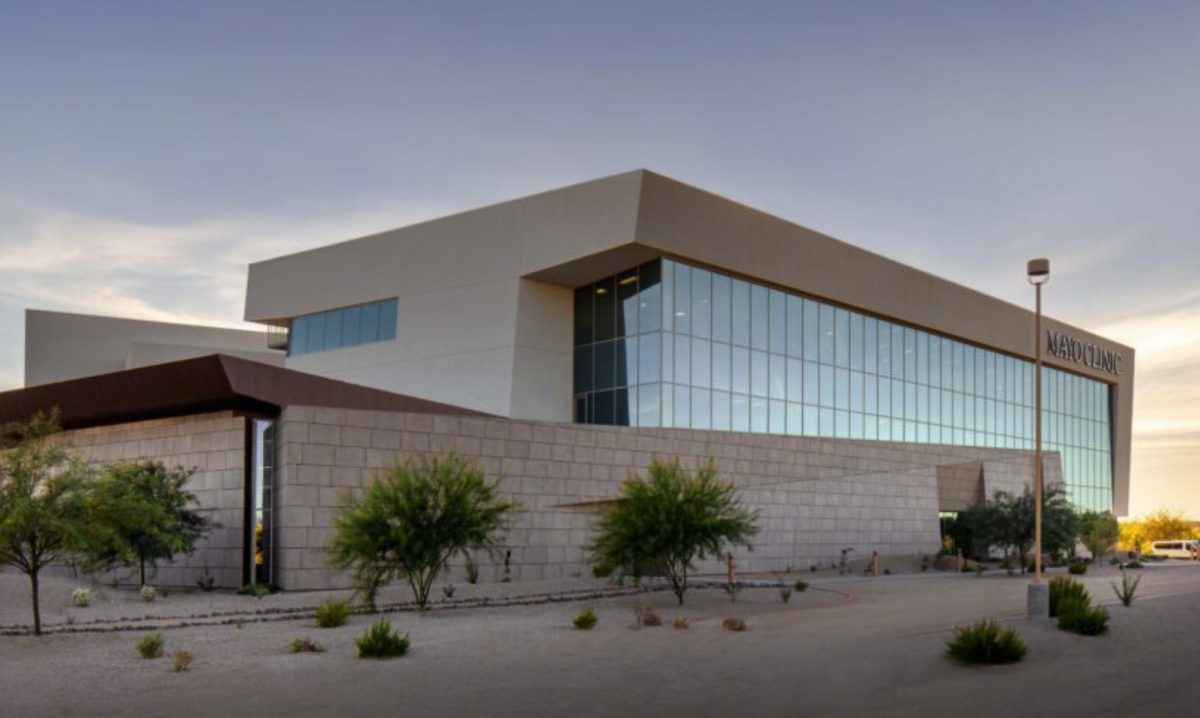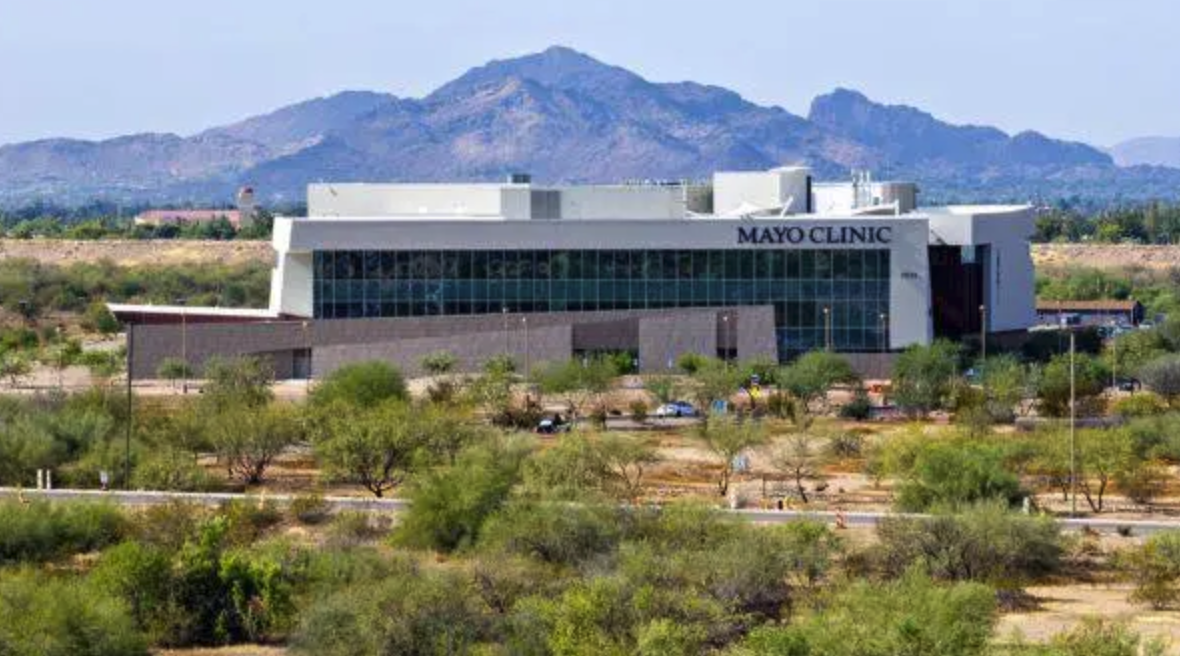Advancing Medical Innovation: The Integrated Education and Research Building at Mayo Clinic

The Integrated Education and Research Building (IERB) at Mayo Clinic’s Phoenix Campus is a groundbreaking facility designed to propel medical research and education into the future. Bringing together students, educators, scientists, and physicians under one roof, the IERB fosters collaboration, innovation, and excellence in healthcare training through it's interior spaces and high-performance exterior facades.
A State-of-the-Art Facility for the Next Generation of Medicine
Designed with cutting-edge features, the IERB houses medical school classrooms, the Center for Procedural Innovation lab, OSCE suites, wet labs, a makerspace, library, administrative offices, and a large event space. This comprehensive environment is structured to enhance hands-on learning, foster research advancements, and support medical professionals in developing groundbreaking treatments and procedures.


A Modern, Durable Exterior with Ceramic5 Panels
To complement its advanced interior, the IERB required an exterior that embodied both durability and contemporary aesthetics. Cladding Corp supplied Ceramic5 NE13 Ocean Grey panels, selected for their sleek appearance, high performance, and resilience in high-traffic environments. Made from natural raw materials, these porcelain-grade ceramic rainscreen panels are:
- Lightweight and Economical – Offering an affordable yet sophisticated solution for modern architecture.
- Pollution-Resistant and Maintenance-Free – Ideal for long-term durability, especially in demanding environments.
- Unalterable in Color – Resistant to weathering and light exposure, ensuring lasting visual appeal.
The Benefits of the Sigma Vci.40 Rainscreen System
Combined with the durability and exterior aesthetic provided by the Ceramic5 panels, the performance and durability of the Sigma Vci.40 subframing system provided by ECO Cladding brings the design together into a high-performing and long-lasting show of technical excellence. The Sigma Vci.40 is an integrated vertical carrier rainscreen system deisgned for concealed fastening with undercut anchors:
- Versatile Vertical Carrier Design: This system supports large-format panels like Ceramic5 with precise alignment and structural stability, accommodating complex façade geometries.
- Exceptional Moisture Management: Designed to facilitate proper ventilation behind the cladding, Sigma VCI40 prevents moisture build-up that can otherwise compromise the rainscreen system and the building envelope.
- Thermally Efficient and Weather-Resistant: Its components enhance the thermal performance of the façade, protecting the building against weather extremes.
- Streamlined Installation: The system’s engineering optimizes installation speed and quality control.
Shaping the Future of Healthcare Architecture
With the rise of cutting-edge medical research and education facilities, the Mayo Clinic IERB sets a new benchmark for innovative design and sustainability. Cladding Corp’s Ceramic5 panels not only contribute to the aesthetic vision but also enhance the building’s long-term performance, making them a key component of the project’s success.
Planning Your Next Rainscreen Project?
If you are considering porcelain stone panels for your next building application, the Mayo Clinic IERB is a great example of the maintence-free, natural stone aesthetic that Ceramic5 offers, as well as the longevity and sustainaiblity of pairing this with the Sigma Vci.40 subframing system.
To learn more about Ceramic5 and if this paneling system is the right option for you, reach out to us or visit our downloads to find product information, technical specifications, and color samples.
For more information on the Sigma Vci.40 rainscreen system, visit Eco Cladding's product page.
For more details about the Mayo Clinic project, visit DFDG Architecture to read more.

