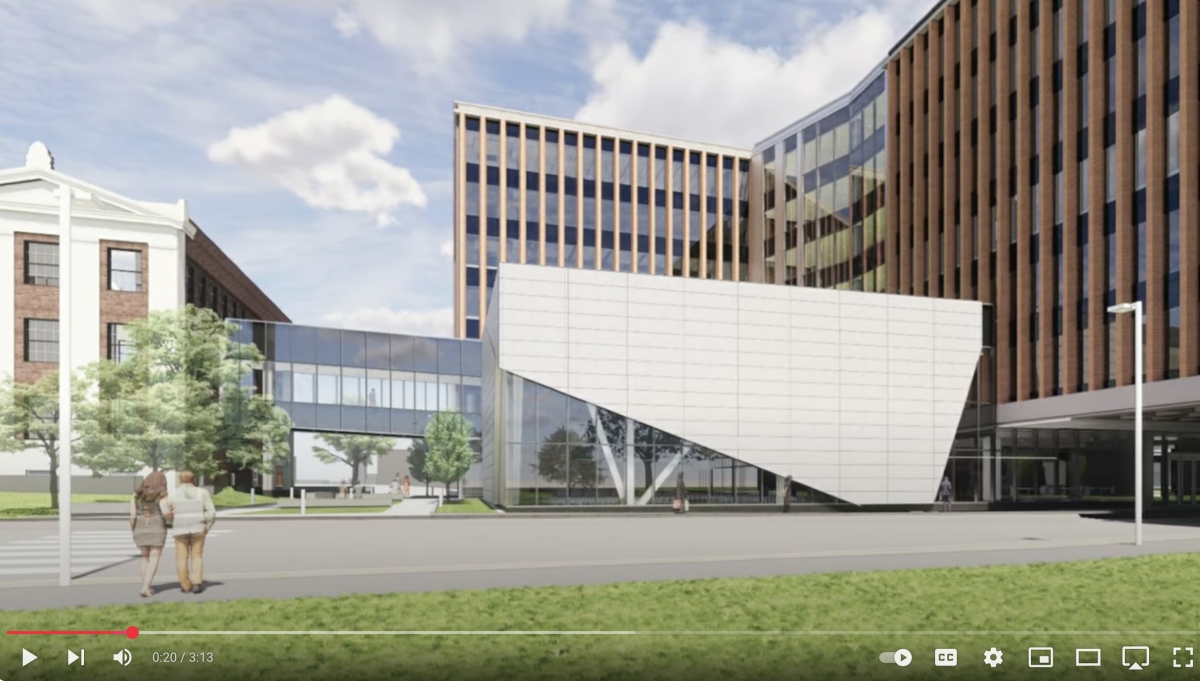Designing for Innovation: Swisspearl Panels Define Merck’s Evolving Rahway Campus
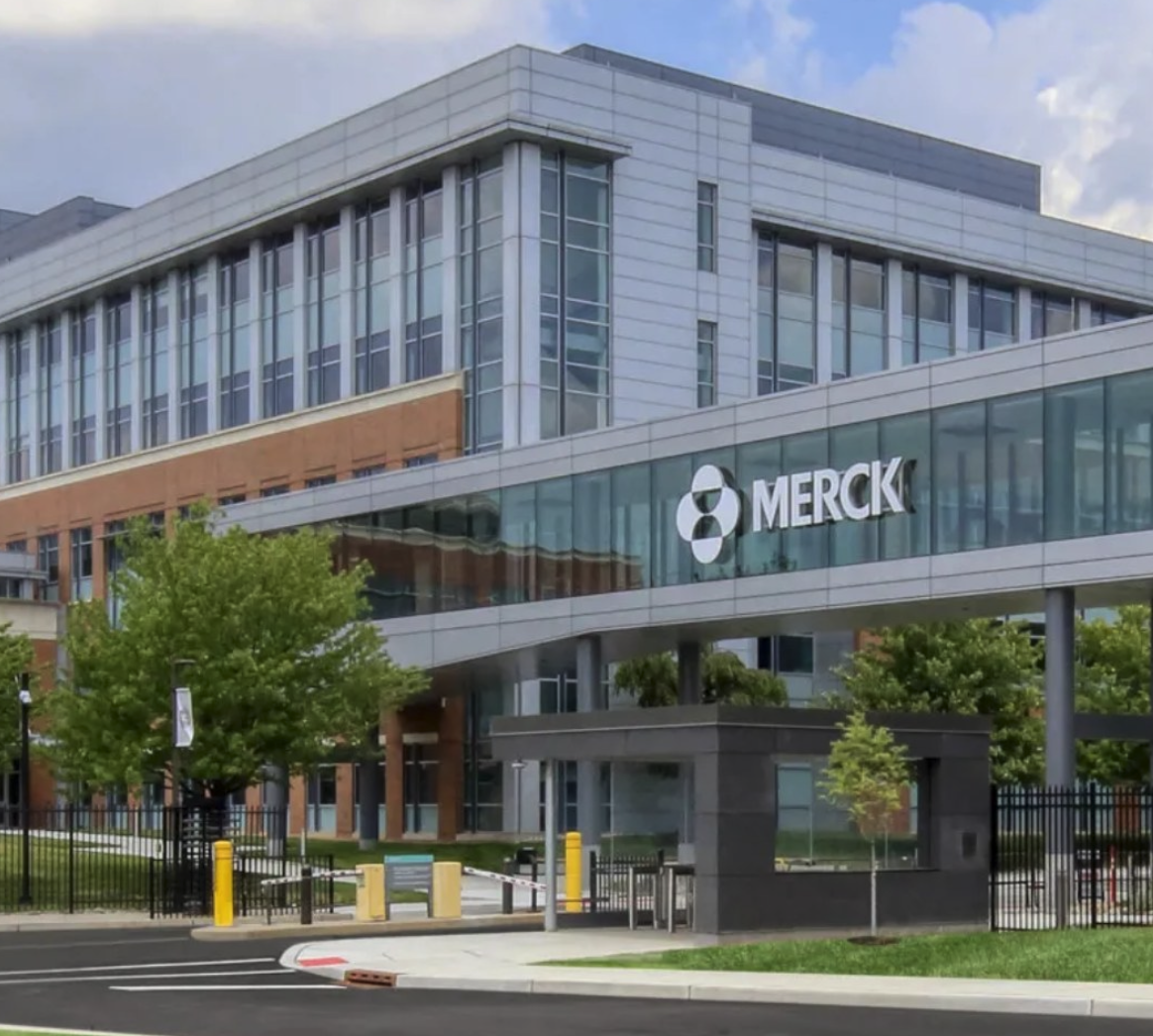
Merck Pharmaceuticals' Rahway, New Jersey campus is undergoing significant architectural enhancements using Swisspearl®, reflecting the company's commitment to innovation and sustainability.
Two standout projects at the company's headquarters - the Guest Center Lantern Café and the Auditorium - exemplify the transformative power of Swisspearl® high-density fiber cement panels, supplied by Cladding Corp, in creating dynamic and durable structures.
The Lantern Café serves as a new social hub within Merck's campus, blending hospitality with innovation. Designed by Ballinger, the café features Swisspearl panels that provide a refined yet durable exterior, capable of withstanding daily use while enhancing the architectural language of the campus. The clean lines and subtle textures of the panels contribute to a warm and welcoming atmosphere, aligning with Merck's vision of fostering community and collaboration.
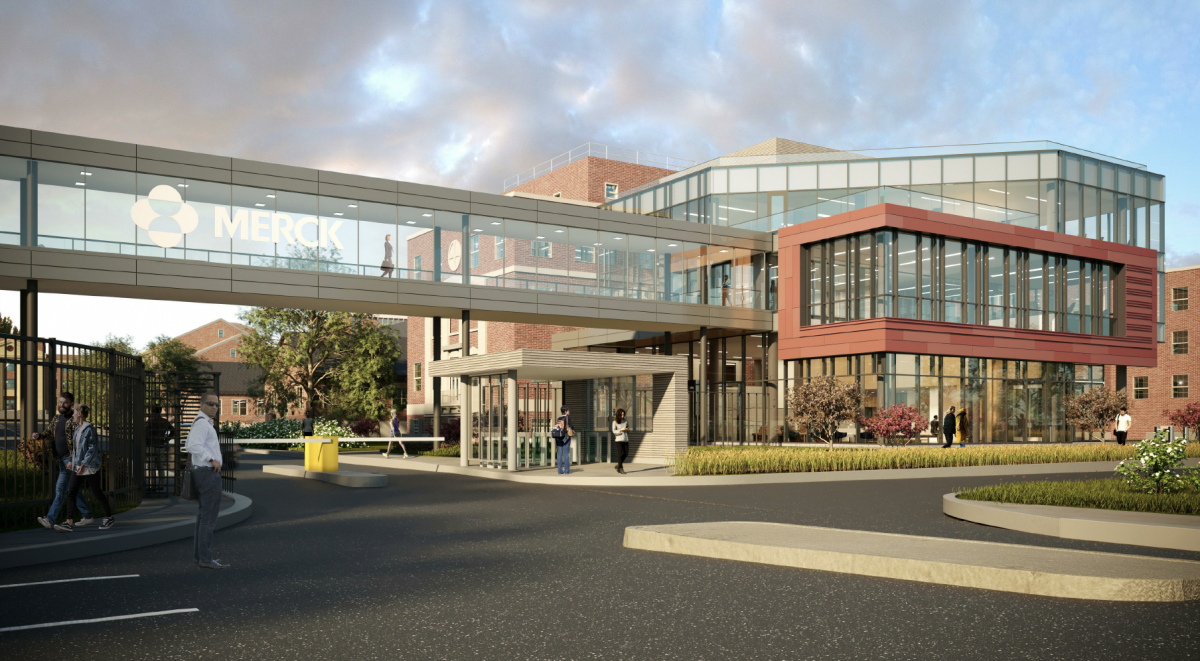
The new Auditorium stands as a bold example of architectural excellence. Also designed by Ballinger, this state-of-the-art facility showcases the versatility of Swisspearl high-density fiber cement panels. The panels are installed at varying angles, creating a dynamic facade that reflects Merck's identity as a global innovator. A key design achievement is the seamless integration of the rainscreen system with curtainwall elements, resulting in a clean, high-performance envelope that balances aesthetics with functionality. The sharply defined panel edges and strategic modulation of surface planes lend the building a modern sculptural presence, enhancing both its visual impact and environmental performance.
This Auditorium has garnered multiple industry awards for its architectural design and exceptional craftsmanship, standing as a testament to Ballinger's commitment to design excellence and Merck's investment in forward-thinking, sustainable campus development.
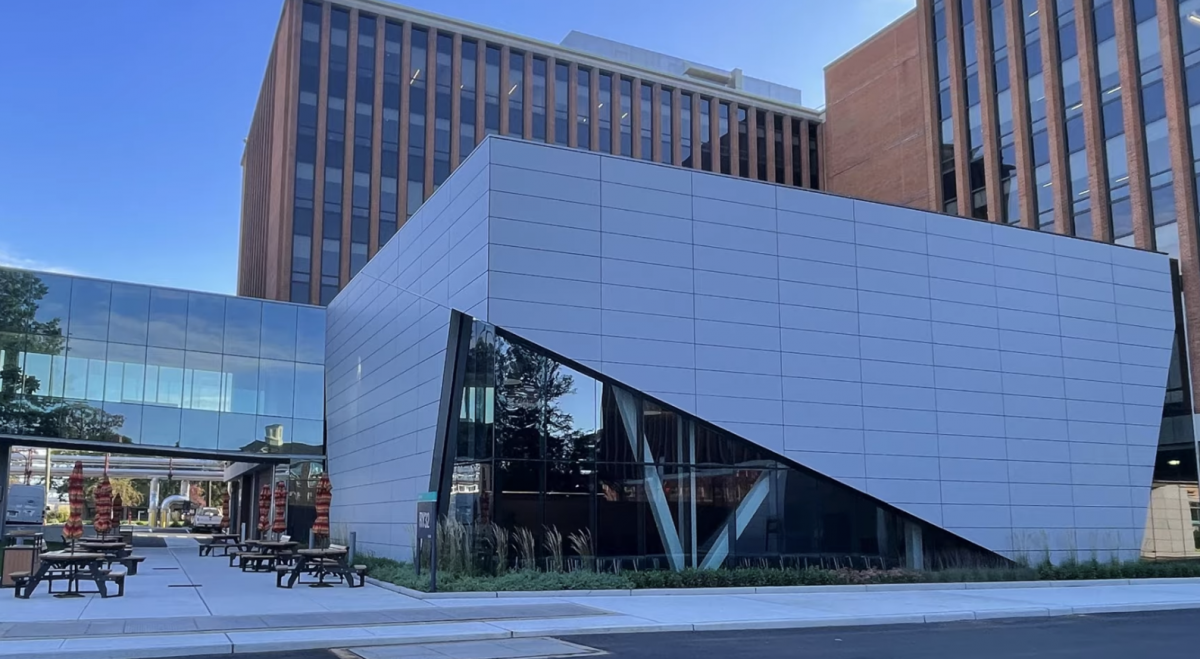
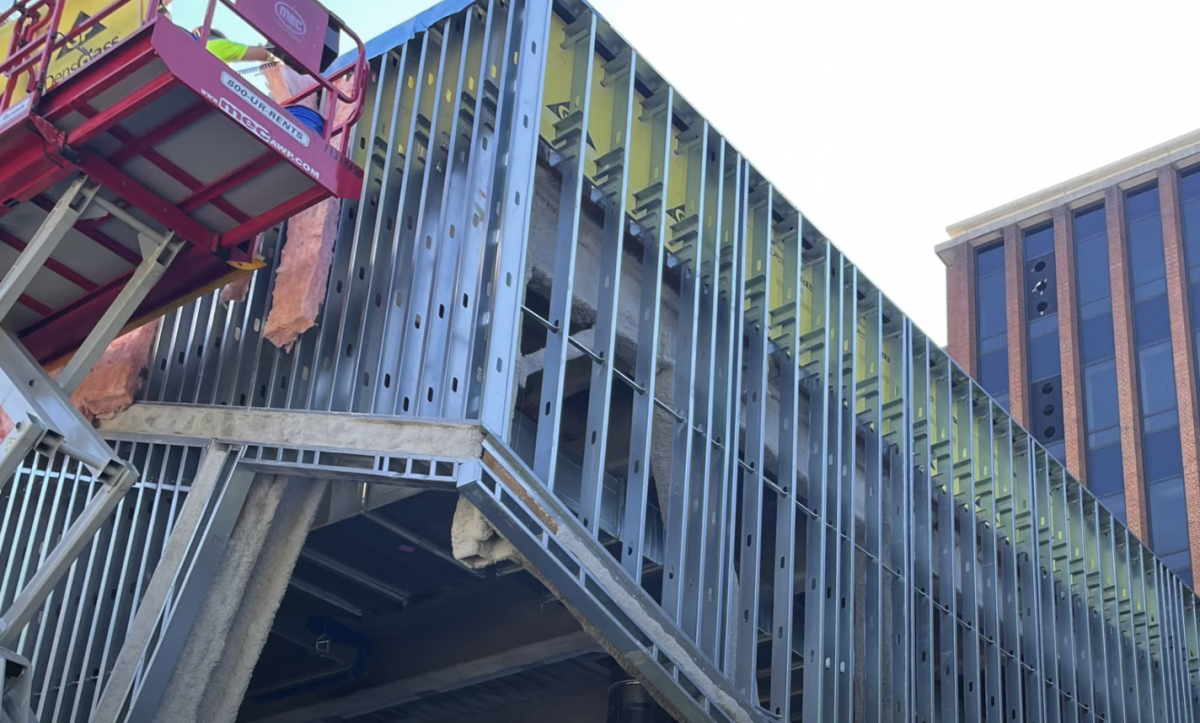
These projects underscore the effective collaboration between Merck, Ballinger, and Cladding Corp in utilizing Swisspearl panels to create structures that are both aesthetically compelling and functionally robust. The successful integration of these materials and design principles positions Merck's Rahway campus as a model for future-ready corporate architecture.
For a visual exploration of these transformative projects, watch the following video:
