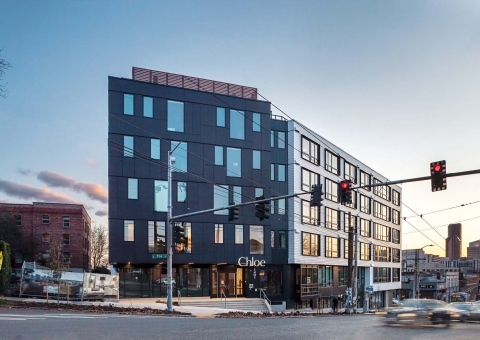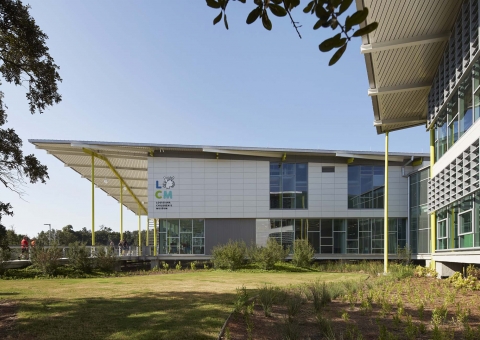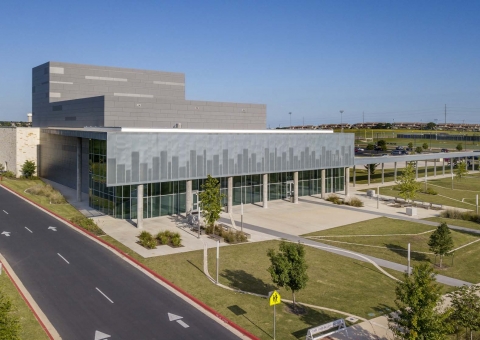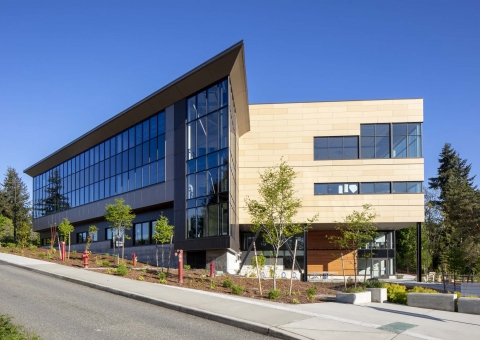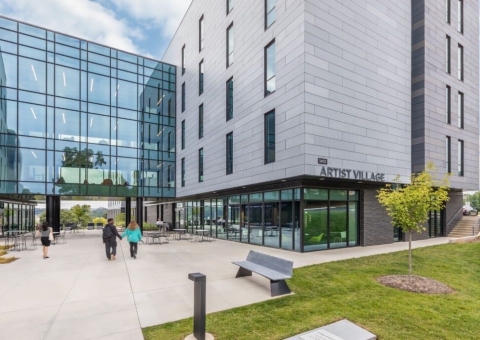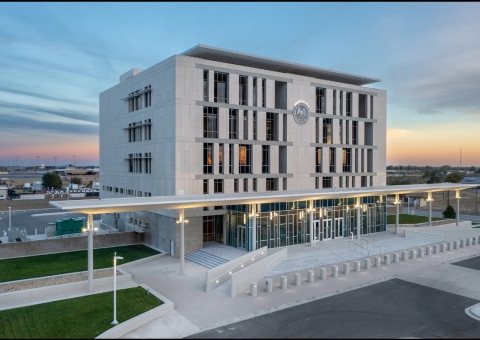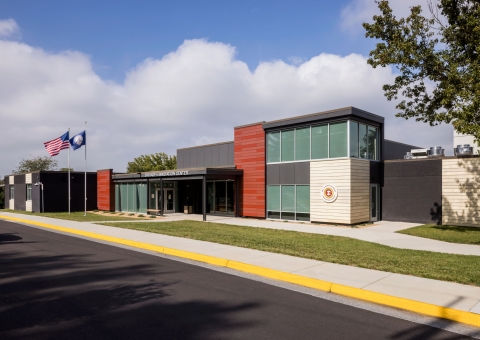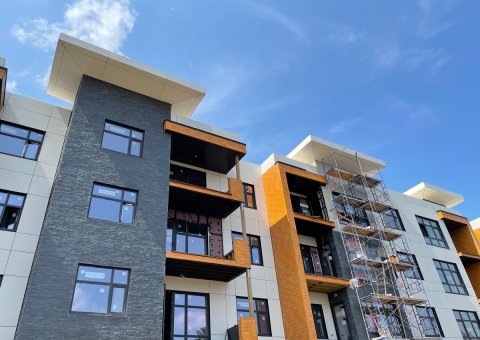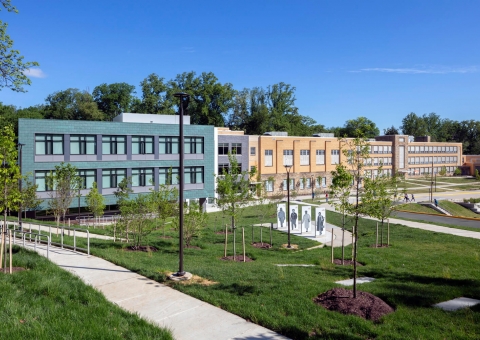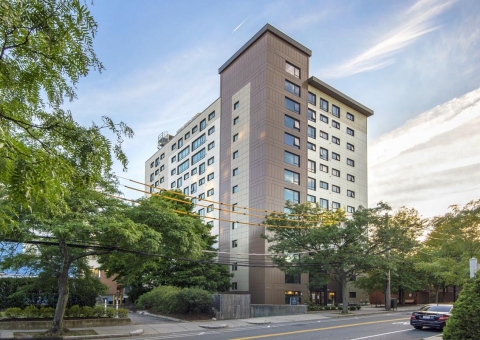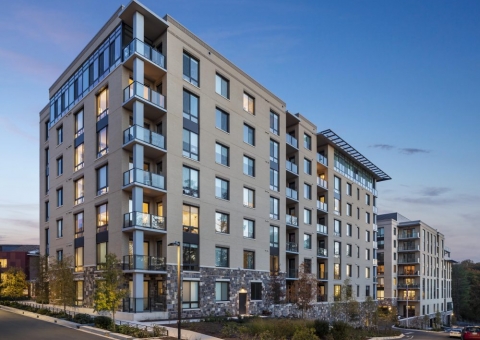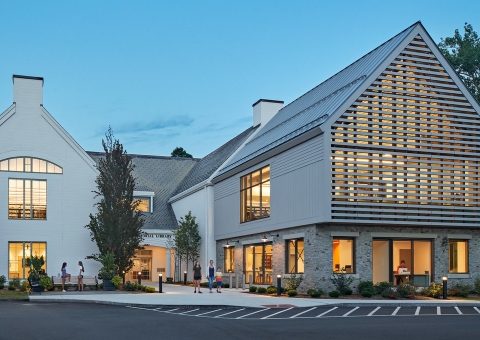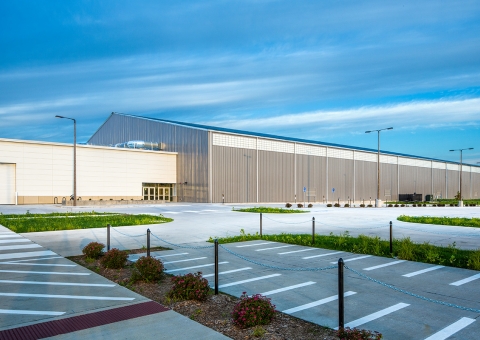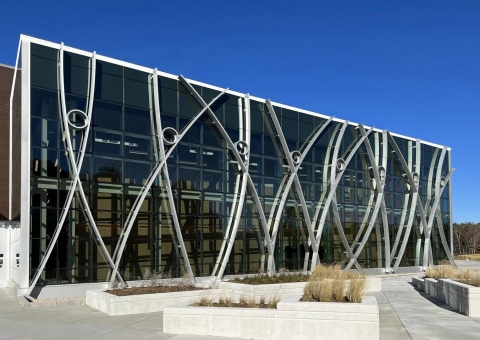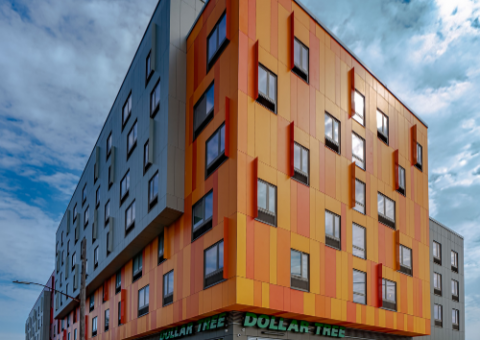Situated at Pike and Pine in Capitol Hill, Chloe on Madison is a dynamic mixed-use development featuring 137 residential units and thoughtfully designed amenity spaces that foster a strong sense of community.
All Projects : All Types
The Louisiana Children’s Museum reimagines the traditional children’s museum by seamlessly blending indoor and outdoor learning experiences.
Stantec created this striking auditorium and theater expansion for Round Rock ISD High School to help accommodate the heavy use of the district’s performing arts center.
Positioned at an elevated spot in the heart of the campus, the Bellevue Student Success Center (SSC) serves as a point of entry for visitors arriving from the main campus entrance.
The University of North Carolina School of the Arts welcomes its latest addition, The Artist Village, a striking residence hall in Winston-Salem, NC.
The Lea County Courthouse project, a masterpiece of contemporary judicial design envisioned by RMKM Architects and brought to life between 2019 and 2021, stands out as a remarkable architectural a
The Alice” is a new luxury apartment designed by PS&S is located in Princeton, New Jersey, designed with a focus on contemporary elegance.
The expansion of this historic school building celebrates its importance in the history of the African American civil rights movement. As the first public school in Virginia to desegregate after the Supreme Court decision in Brown v.
The Cohen Residences is an exciting transformative renovation 98-unit high-rise in Brookline’s Coolidge Corner neighborhood.
Perkins Eastman has designed Ingleside at Rock Creek, a retirement community campus situated within a 16-acre site between Rock Creek Park and DC’s Chevy Chase neighborhood in Washington, D.C.
Recently completed, the Welles Turner Memorial Library underwent interior renovations as well as a new building addition, featuring a large gable curtain wall with custom fabricated outriggers supporting an aluminum and cement panel sun shade.
The University of Iowa’s popular Hawkeye Tennis and Recreation Complex was in need of a major expansion. In addition to a lack of space, wear was beginning to show throughout the complex.
The state-of-the-art facility, the CREC Ana Grace Academy of the Arts was designed around the love for art, dance, and music. The more than 156,800 square feet of space accommodates 876 students, a middle school, science labs, magnet-themed class
Van Sinderen Plaza, located in the fastest-growing section of Brooklyn, boasts two ground-up mixed-use buildings totaling 180,000 SF to provide 130 affordable apartments for families. Architecturally, the façade for this new mixed-use residential
