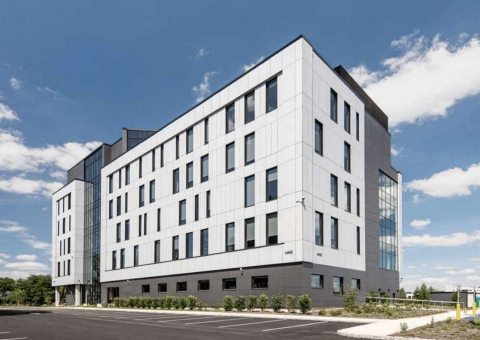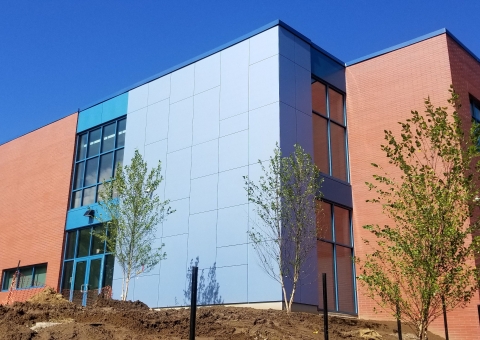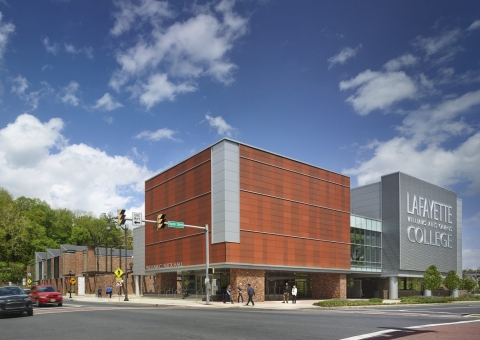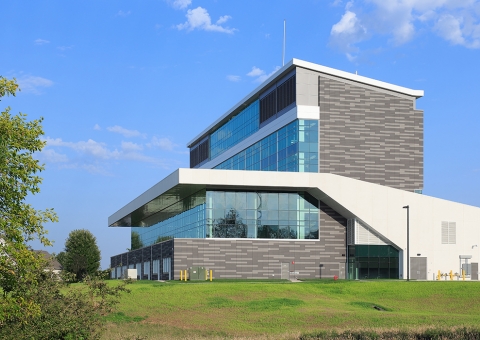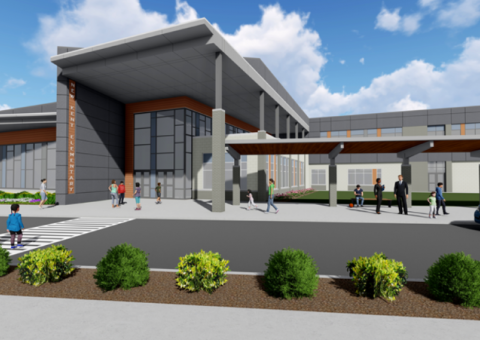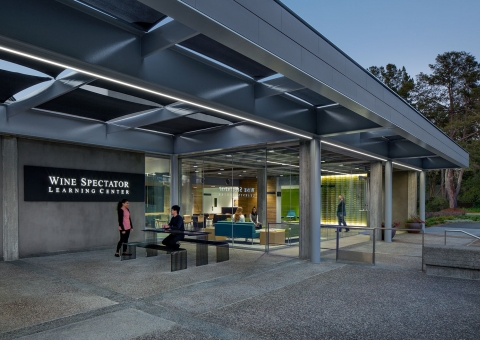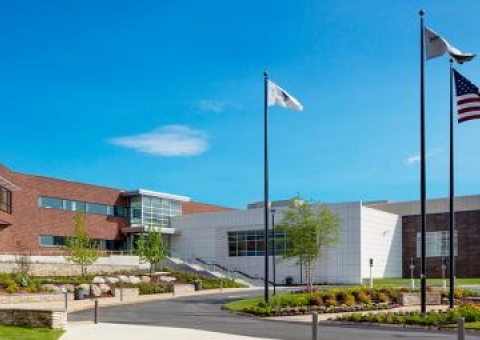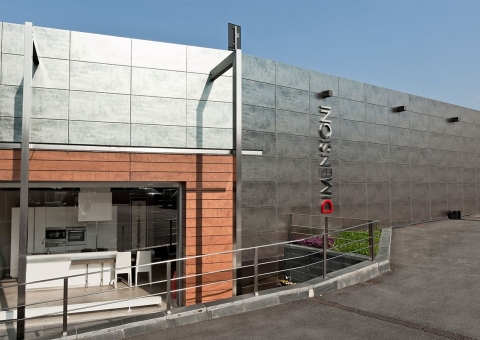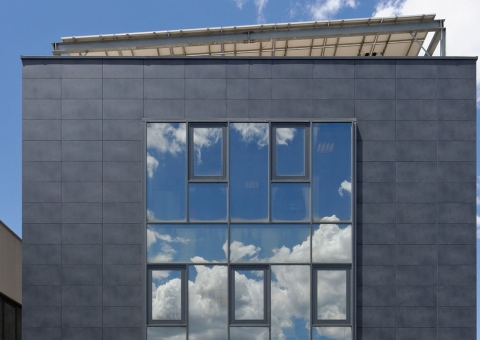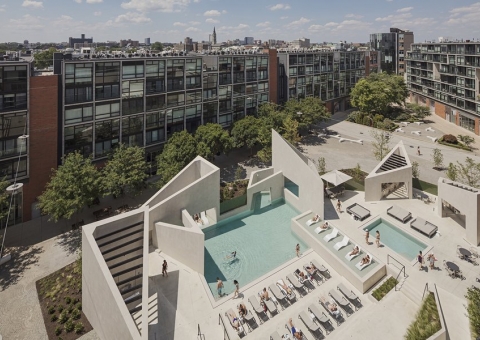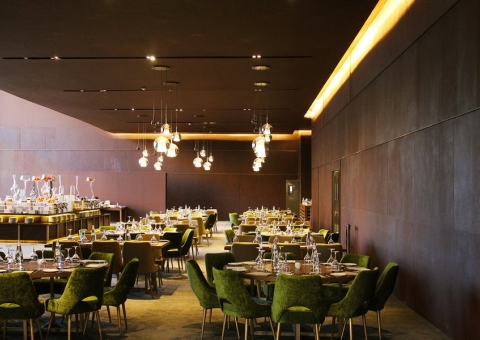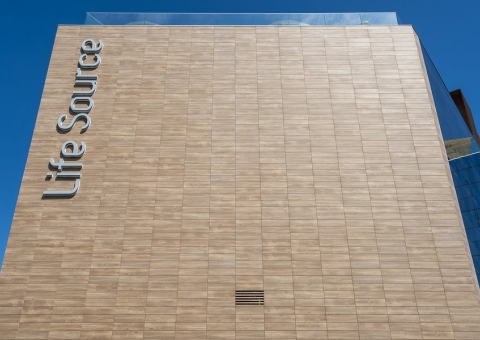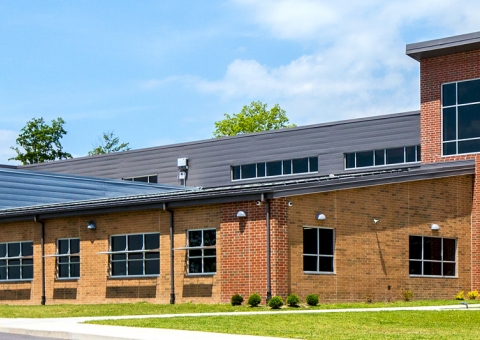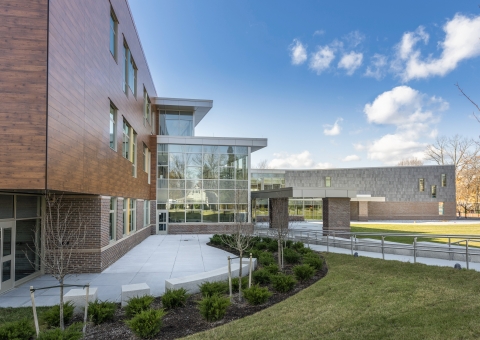NK Architects worked with Cladding Corp for the exterior facade of this large, student-focused communal space on Kean University's campus.
All Projects : All Types
Lafayette College’s Williams Arts Campus is comprised of the new theater building, Buck Hall, and the renovation of the adjacent Film and Media Studies Mohican Building.
Kirkwood Regional Centers are the result of an innovative partnership between Kirkwood Community College and area school districts.
New Kent Elementary (Quinton Elementary) School is officially under construction. This new school facility will open at the start of the 2022-2023 school year.
University Mall, previously University Square Mall, is a shopping mall located near the University of South Florida, just north of the city limits of Tampa on Fowler Avenue. The property is located just east of I-275.
The elegant conversion of the original Campus Commons building creates a new home for Sonoma State University’s Wine Spectator Learning Center.
CI Design recently completed the renovation and expansion project of the Insult Corporation Corporate Headquarters, a medical device company. Insulet wanted the ability to expand its facility in the future as the business grows and the design team
For this corporate headquarters, Ceramic5's Metallic Series was incorporated into the exterior facade along with a visible clip subframing system for an economical and cost-saving attachment approach.
For this non-profit organization honoring Pope John Paul II, two color series from Ceramic5 were incorporated into the exterior facade along with a visible clip subframing system for an economical and cost-saving attachment approach.
Designed by Digsau, The Cove at the Piazza is an exclusive residential complex in the heart of Philadelphia. The design inverts the familiar forms and sensations of urban life into something unexpected. Light is the primary element of this proj
The design team at Giò Forma Studio was tasked with designing this iconic project, which holds the Guinness World Record for the largest mirrored building on earth.
Designed by Leonardo Togni Architects, the Life Source Hotel is a new-concept hospitality venue, designed to combine sustainability (LEED Gold certified), technological innovation, architectural experimentation, functionality and aesthetics.
Designed by Blacksburg, VA-based ZMM Architects, Ridgeview Elementary School is the first zero-energy school building in West Virginia.
SMMA Architects was selected to design a master plan for three elementary schools in the Narragansett Regional School District, tasked with designing to provide a next-generation model for education.
