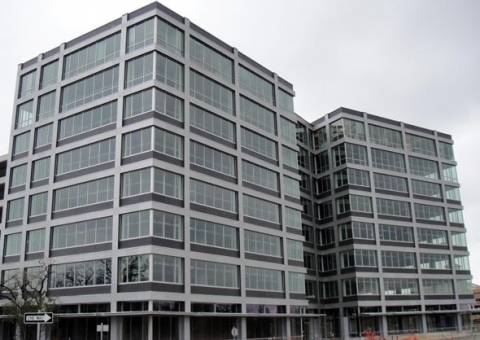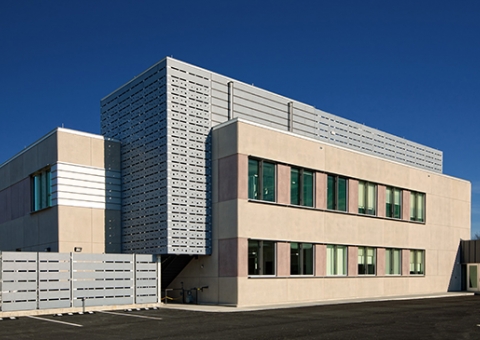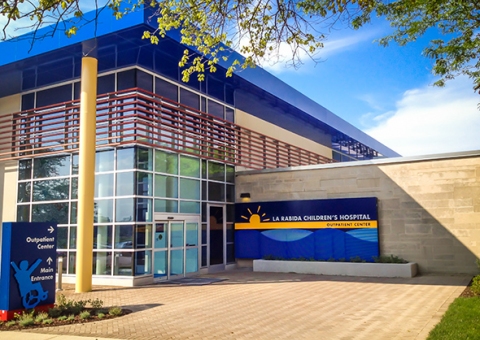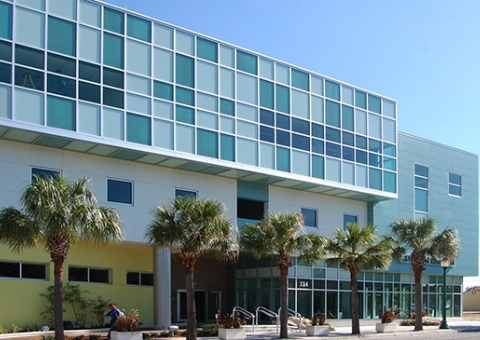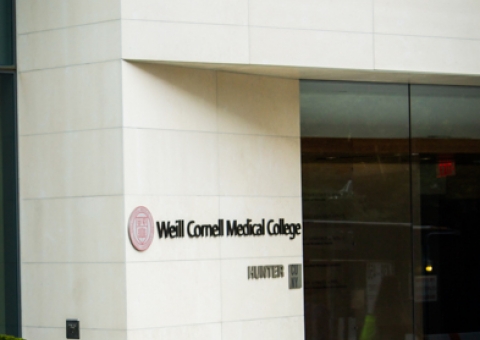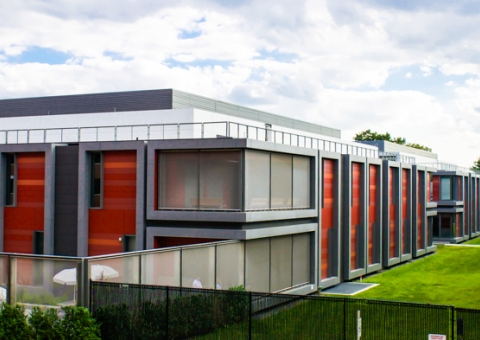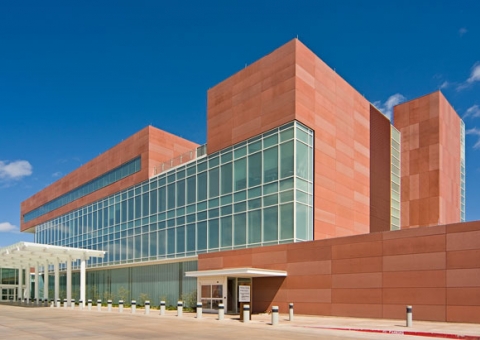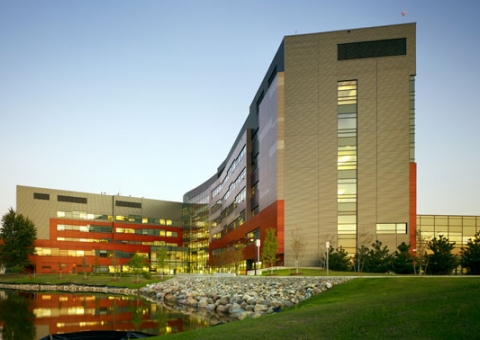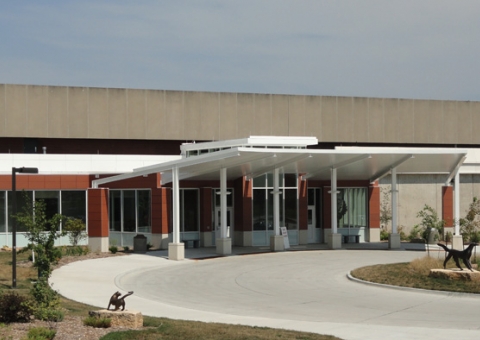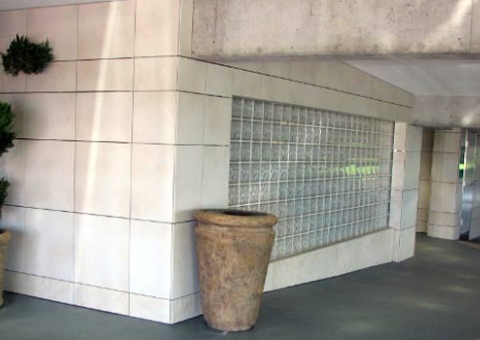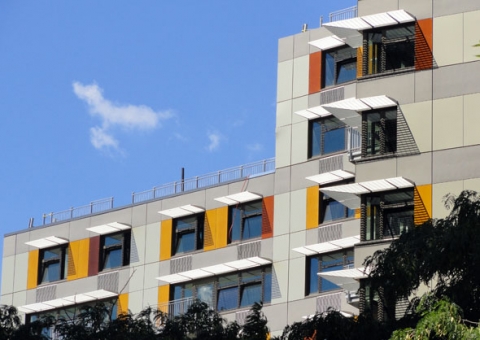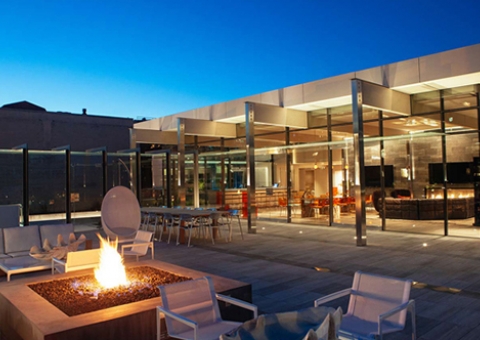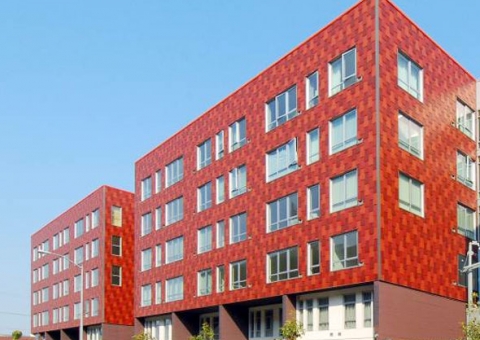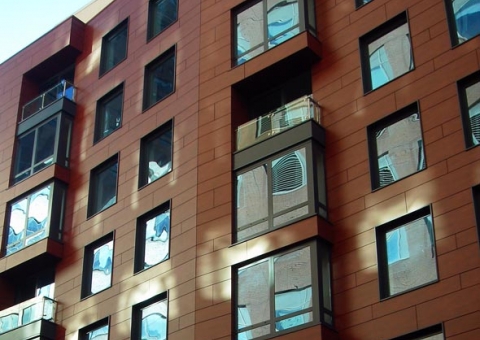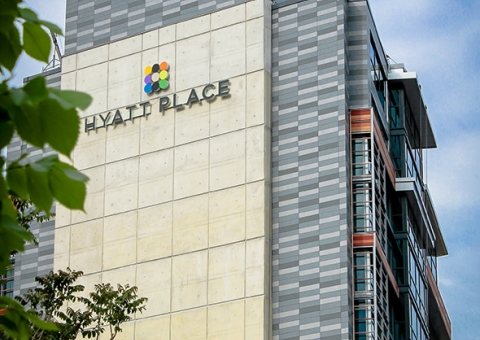For this multiple phased mixed-use development in downtown Austin, TX, HPL panels using a Plus5 attachment system have been selected for the facade on the first phase of office and retail.
All Projects : All Types
One of the advantages of Cem5’s fiber cement panels is its ability to be perforated. HDR-Bethesda designed the Infectious Disease Research Facility on the campus of Virginia Tech with perforated panels.
Taking advantage of the large range of Swisspearl® colors, the ADP Group designed a new medical clinic with a very Floridian color palette. The aqua fiber cement panels and white glass building work perfectly in Sarasota.
A new building has been added to the historic Weill Cornell Medical compound on the East Side of Manhattan. Ballinger of Philadelphia incorporated Swisspearl® panels into this multi-story building that adds to the New York City skyline.
Ennead Architects of New York designed multiple buildings for the Zucker Hillside Hospital and North Shore LIJ Health complex in Glen Oaks, NY. Using long white slate, Swisspearl® panels created a lap siding wall.
For the leading oncology hospital in New Mexico, the UNM Cancer Center is yet another example of how the healthcare sector is embracing integrated rainscreen wall design. RMKM Architecture of Albuquerque designed the Center with Concrete5.
For this cutting-edge hospital project in Michigan, NBBJ Columbus selected a Ceramic5 rainscreen system along with wood laminate panels for the featured cladding on this facade.
Invision Architecture designed the $120 million renovation and expansion of Iowa State University College of Veterinary Medicine. Terra5 was used to give the exterior and interior a warm inviting presences.
Ceramic5 porcelain stone panels with concealed F1.40 attachment were selected for the feature cladding on this hospital’s parking garage entrance.
Via Verde represents a new model for affordable, green and healthy urban living. In 2006, Grimshaw, the designers of Via Verde, won the first juried design competition for affordable housing in New York City.
FME Architecture and Design designed a stunning roof top private club in San Francisco called The Battery. White fiber concrete panels were installed with Plus5 sub-structure.
David Baker & Associates used Fiber Cement shingles to create an inspiring facade for 888 Seventh Street Condominiums. Using three different red colored 1 x 2 foot shingles, the design has created an elegant fish scale pattern.
FXFowle Architects of New York City designed the Hudson Hill Condominiums at 462 West 58th Street using a Plus5 attachment system for HPL panels.
Washington DC has a new building added to the NOMA skyline with Cooper Carry’s new design for Capital Square Hyatt Place. The iconic building features a variety of red and grey panels with 15,000 square feet of Cem5 cement composite.
