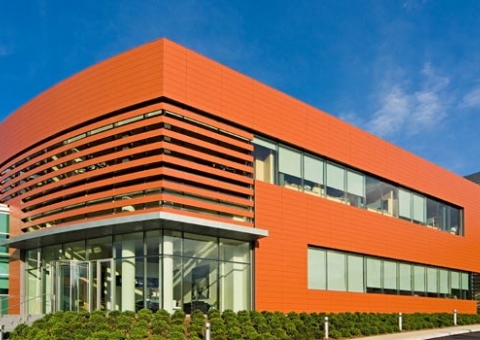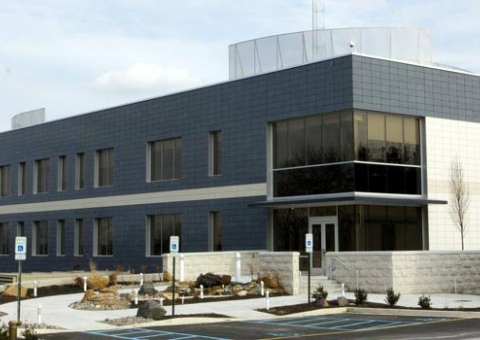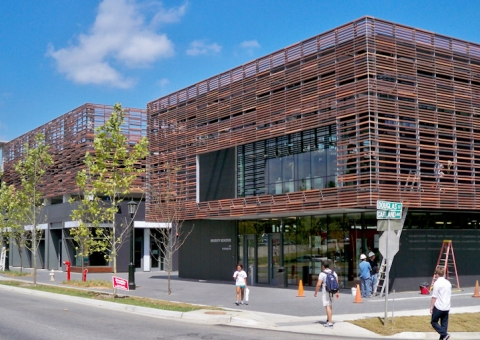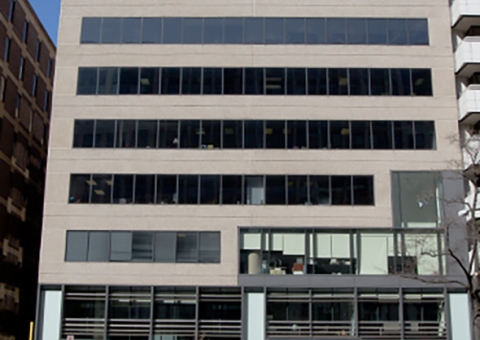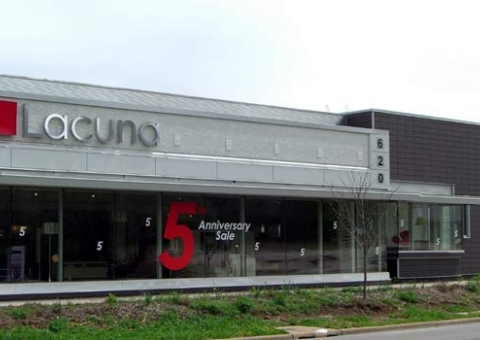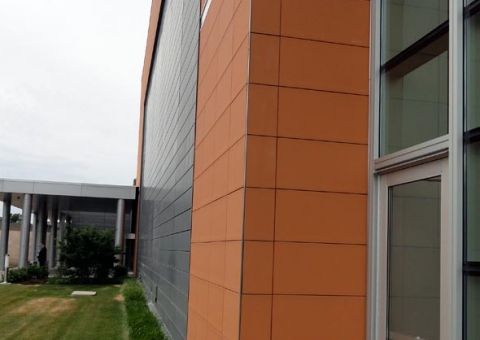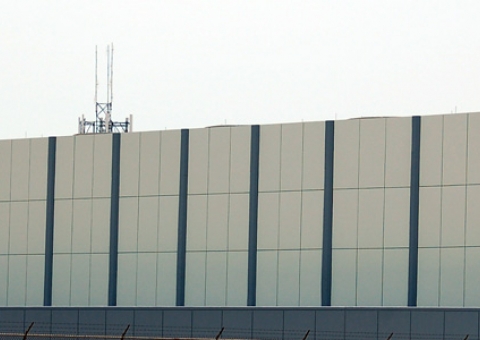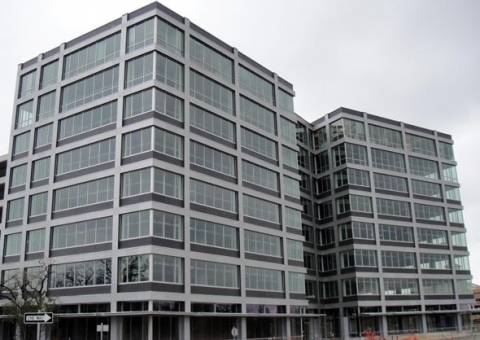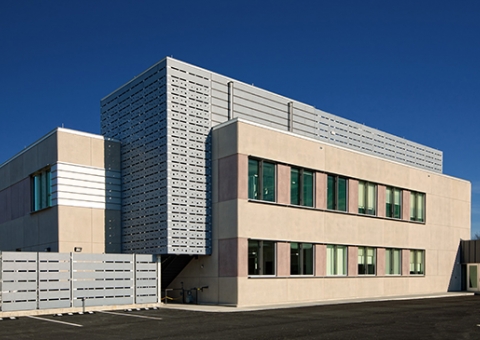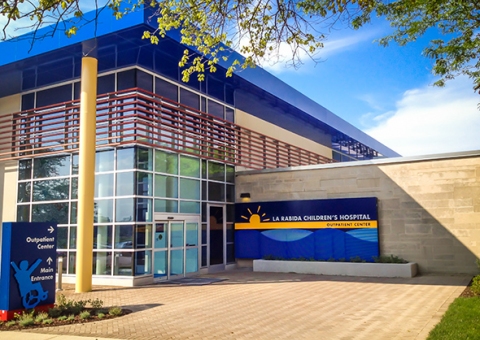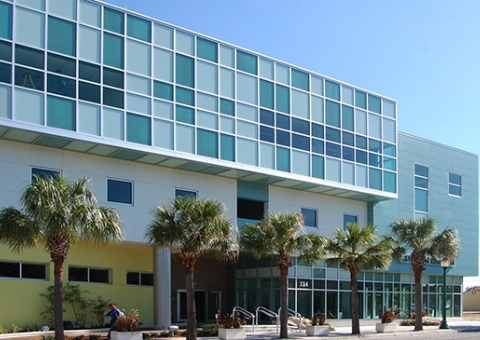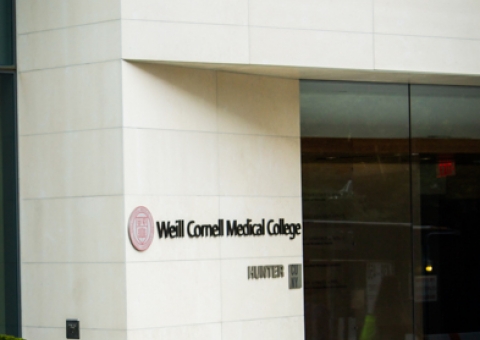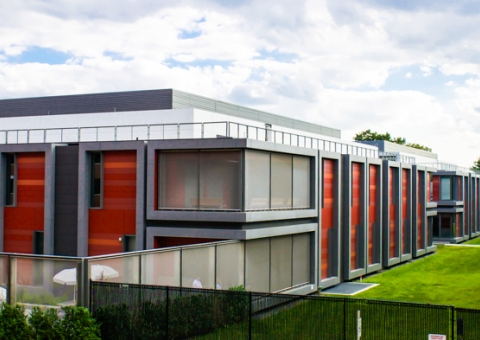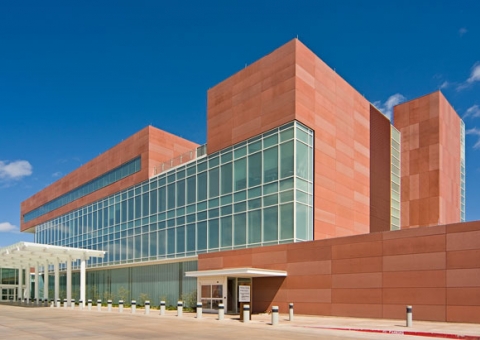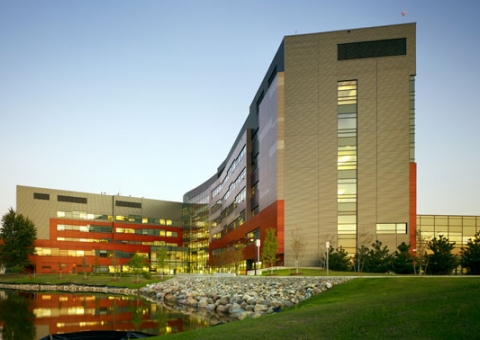As part of a overall refurbishment, this energy trading company selected an energy efficient Cem5 fibercement rainscreen for portions of its new facade addition. Roger Ferris + Partners was the designer.
All Projects : All Types
MGZA Architects created one of the first Ceramic5 projects in North America. The building is part of the corporate campus for the Wilmington-based water company with a focus on sustainable wall design and maintenance-free exterior cladding.
In preparation for Fall 2010 semester, installation of the University of Arkansas Garland Ave. Bookstore incorporated a Terra5 terracotta rainscreen, a fiber cement rainscreen and unique Terra5 baguette sunscreen.
Group Goetz Architects had the responsibility to upgrade and reclad the entrance of 2131 K Street in Washington, DC’s “Golden Triangle” area. Dark-grey fiber concrete panels were installed with Plus5 substructure.
For this high end furniture store, Terra5 terracotta rainscreen and sunscreen accents serve provide a beautiful aesthetic on this budget sensitive renovation project.
For this expanded corporate campus in St. Louis, energy-efficiency meets long-term weatherability with the Terra5 TC30 terracotta rainscreen system. Arcturis Architects was the architect of record.
James E. Langford Architects incorporated the Cem5 rainscreen to reclad one of their corporate clients utility building. White panels and a blue painted girt system was used to tied into the campus.
For this multiple phased mixed-use development in downtown Austin, TX, HPL panels using a Plus5 attachment system have been selected for the facade on the first phase of office and retail.
One of the advantages of Cem5’s fiber cement panels is its ability to be perforated. HDR-Bethesda designed the Infectious Disease Research Facility on the campus of Virginia Tech with perforated panels.
Taking advantage of the large range of Swisspearl® colors, the ADP Group designed a new medical clinic with a very Floridian color palette. The aqua fiber cement panels and white glass building work perfectly in Sarasota.
A new building has been added to the historic Weill Cornell Medical compound on the East Side of Manhattan. Ballinger of Philadelphia incorporated Swisspearl® panels into this multi-story building that adds to the New York City skyline.
Ennead Architects of New York designed multiple buildings for the Zucker Hillside Hospital and North Shore LIJ Health complex in Glen Oaks, NY. Using long white slate, Swisspearl® panels created a lap siding wall.
For the leading oncology hospital in New Mexico, the UNM Cancer Center is yet another example of how the healthcare sector is embracing integrated rainscreen wall design. RMKM Architecture of Albuquerque designed the Center with Concrete5.
For this cutting-edge hospital project in Michigan, NBBJ Columbus selected a Ceramic5 rainscreen system along with wood laminate panels for the featured cladding on this facade.
