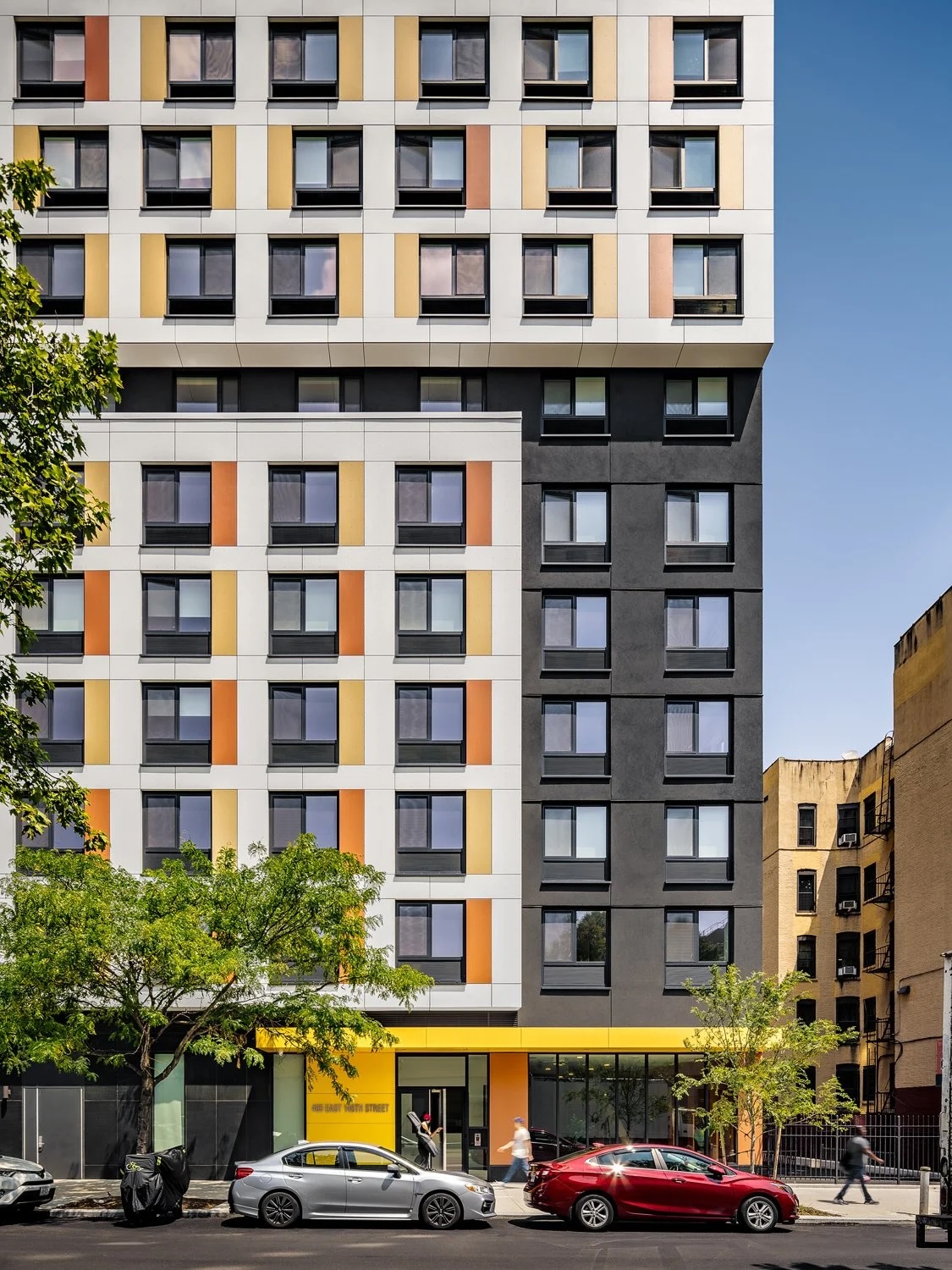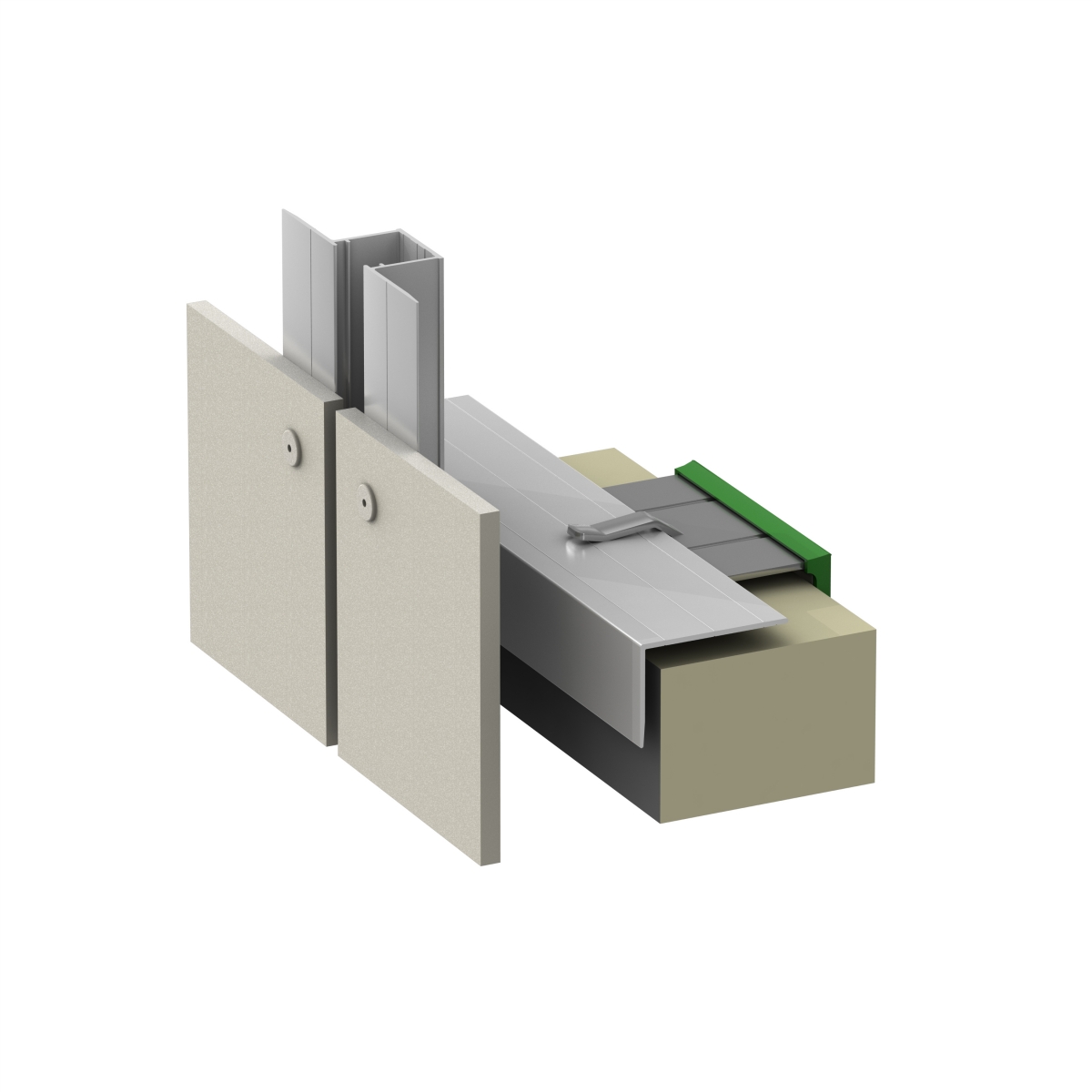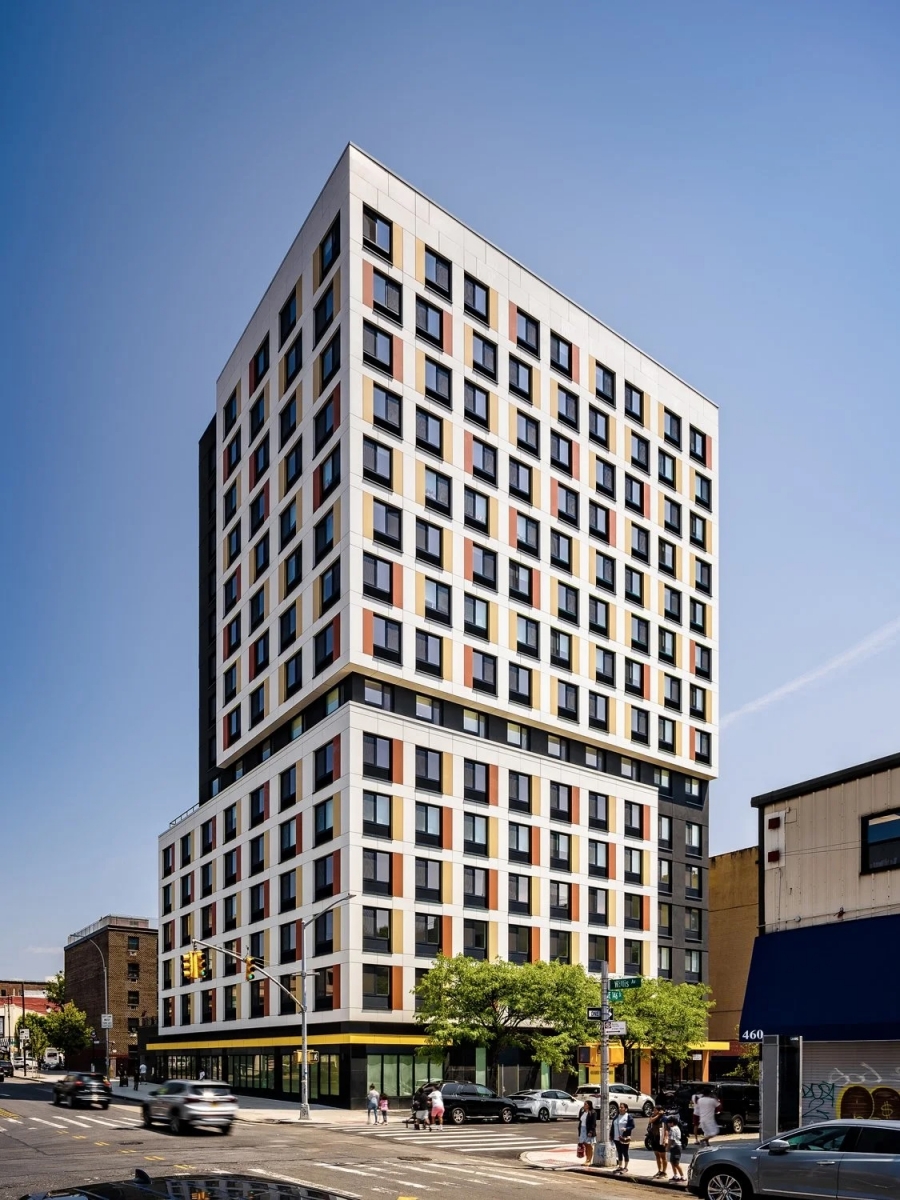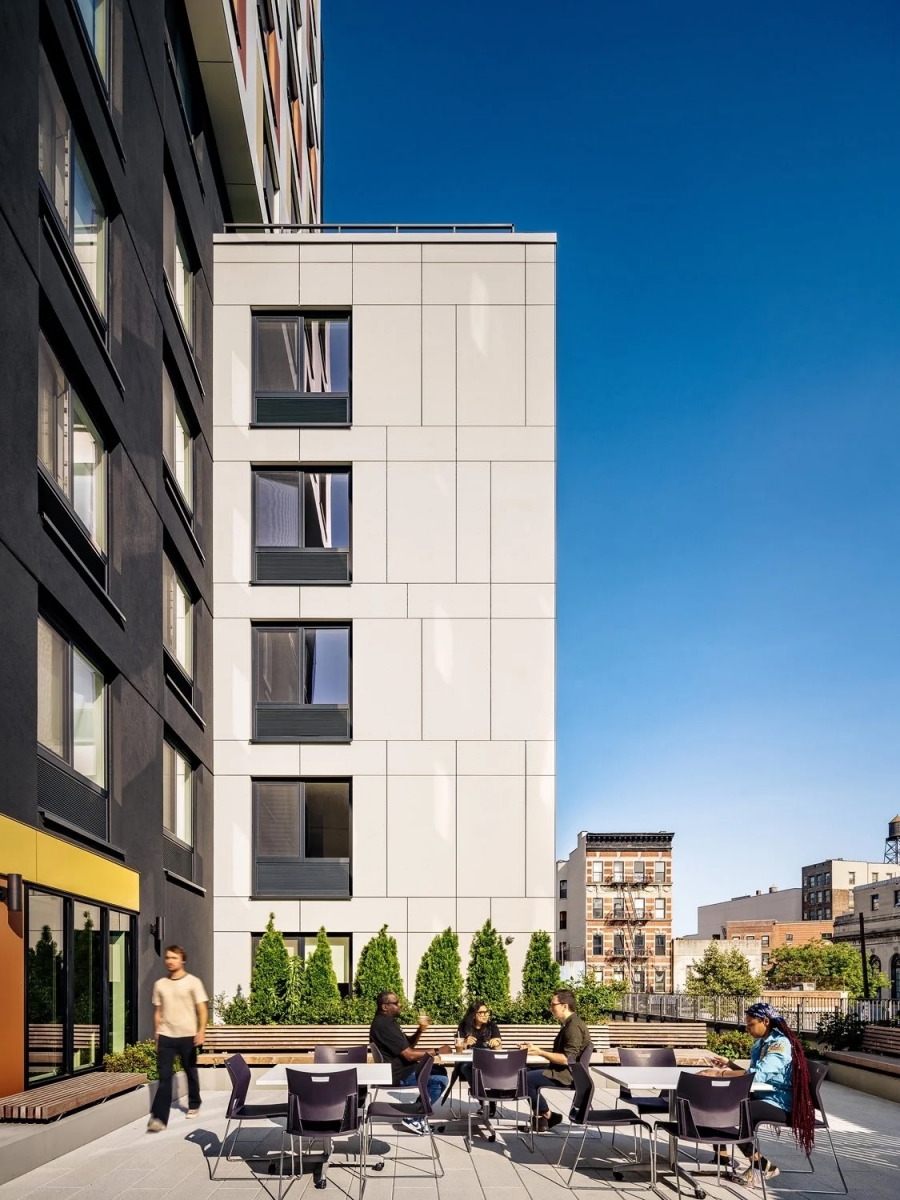Innovative Affordable Housing at Betances VI: Showcasing Swisspearl

The Betances Houses, located in the Mott Haven neighborhood of the Bronx, represent a significant NYCHA initiative under their NextGen program to revitalize existing public housing sites by welcoming new independent affordable housing developers. One exciting example of this is Betances VI, a recently completed 15-story residential building designed by Think! Architecture + Design and developed through a collaboration among Lemle & Wolff, Alembic Community Development, and The Bridge.
A New Chapter for Betances VI
Betances VI spans 98,000 square feet and houses 101 affordable residential units specifically designed for low-income families. Importantly, 30 of these residences are reserved for formerly homeless individuals, including veterans, reflecting the project's commitment to social equity and support.
Striking Facade Featuring Swisspearl Panels Supplied by Cladding Corp
A defining architectural feature of Betances VI is its vibrant and durable exterior cladding, composed of approximately 28,000 square feet of premium Swisspearl fiber cement panels supplied by Cladding Corp. This facade incorporates multiple Swisspearl color palettes to create a dynamic visual impact:
- Swisspearl Zenor White: Approximately 25,000 square feet of bright white panels make up the primary surface, delivering a clean, modern look with exceptional weather resistance.
- Swisspearl Nobilis Orange N711: Used as an accent color, this vivid orange brings warmth and energy to select exterior sections, breaking up the massing with a bold statement.
- Swisspearl Carat Sahara 7000: Another accent hue, this understated sandy tone adds subtle contrast and complements the overall color story.
Swisspearl’s fiber cement panels are known for their longevity, low maintenance, and ability to withstand harsh urban conditions - qualities especially important for a multifamily affordable housing building with a heavy public presence.
 Advanced Subframing with ECO Cladding’s Hci.10 System
Advanced Subframing with ECO Cladding’s Hci.10 System
Supporting the Swisspearl facade is the innovative subframing system supplied by ECO Cladding. The visible-fastened Hci.10 system was selected for its adjustable depth capability and robust construction, offering a 4-inch system depth that ensures precise panel installation and long-term structural integrity. This exposed fastening method not only simplifies installation but also adds a sleek architectural detail to the building’s exterior.
Impactful Design for Community and Durability
The combination of Swisspearl’s diverse colors and textures with ECO Cladding’s advanced subframe creates a resilient, visually engaging, and sustainable exterior that aligns with the mission of the Betances VI development - to provide quality, affordable housing in an attractive urban environment.
Partnering for Excellence
At Cladding Corp, we are proud to supply materials that support visionary projects like Betances VI. Our commitment to providing innovative, high-performance building products enables architects and builders to push boundaries while prioritizing durability and sustainability.
Considering Your Next Project?
If you're seeking resilient, aesthetically versatile facade and subframing solutions, contact us to discover how Swisspearl panels and ECO Cladding systems can enhance your next development with lasting beauty and performance.
Images courtesy of Think! Architecture + Design PLLC.


