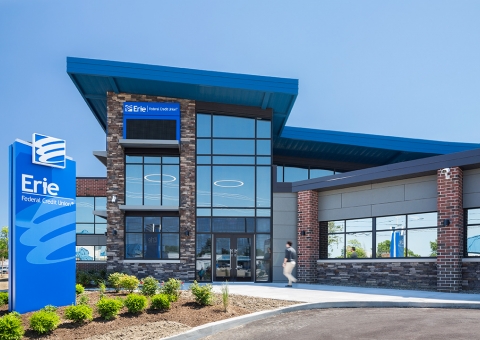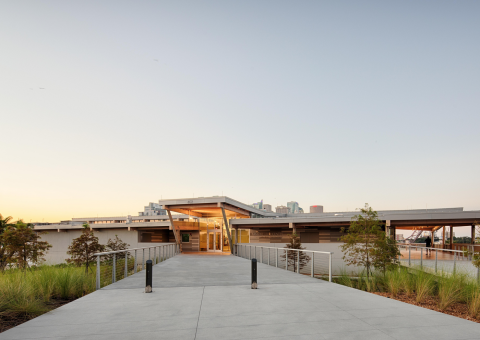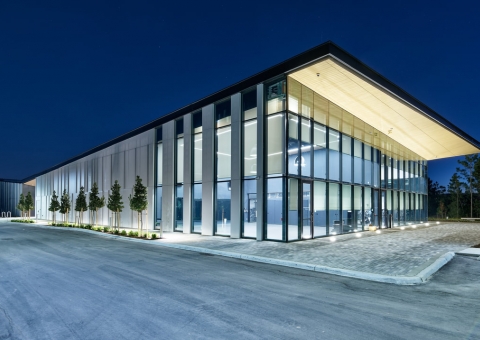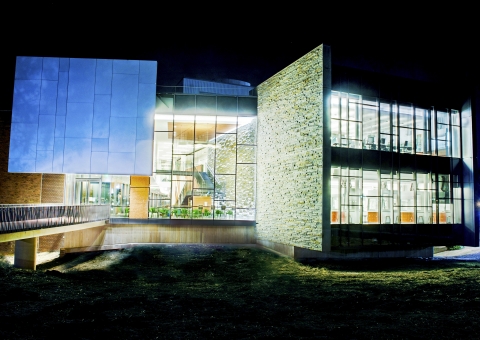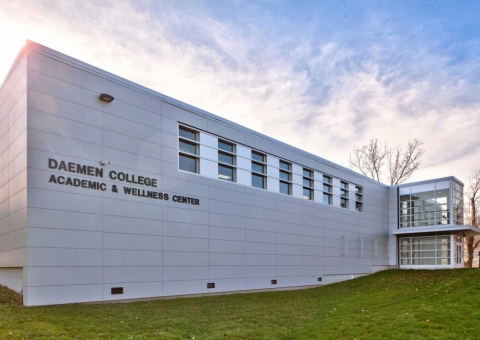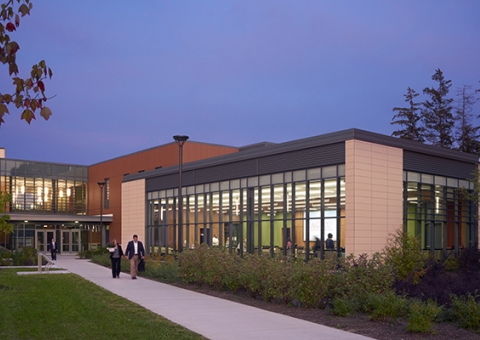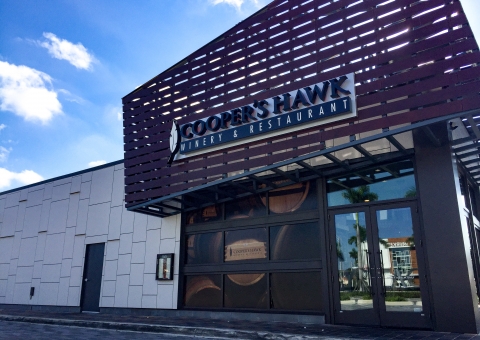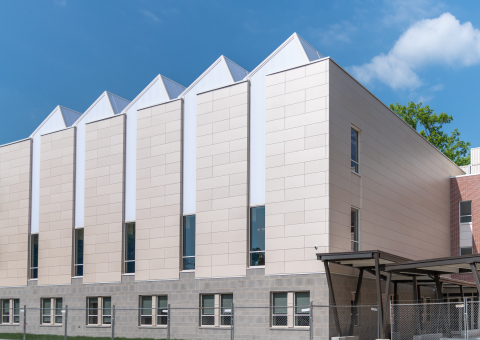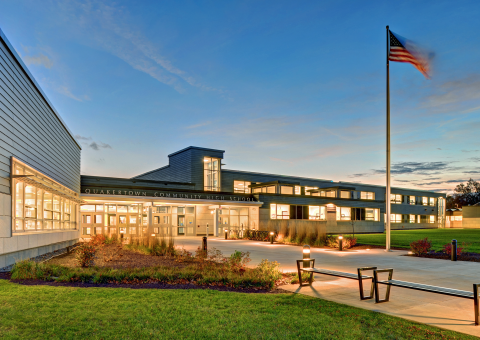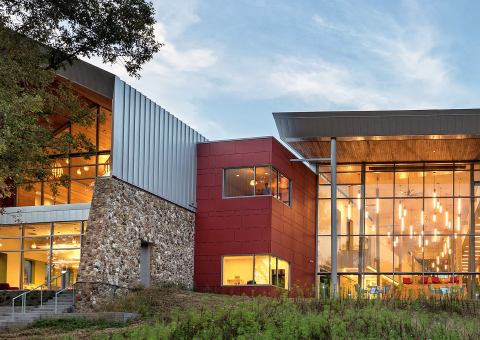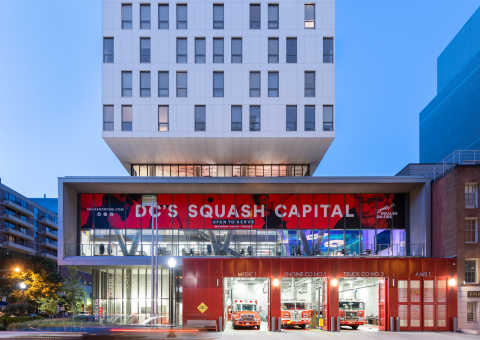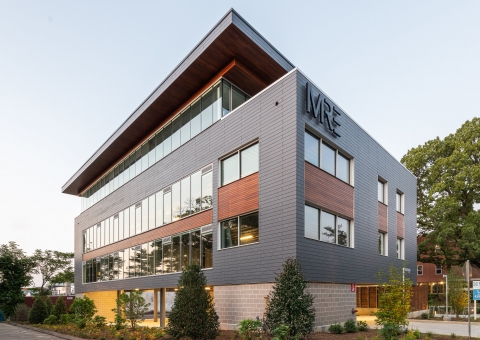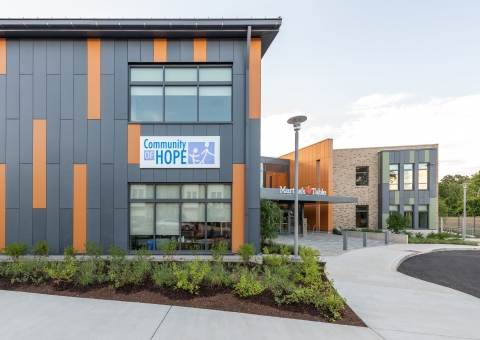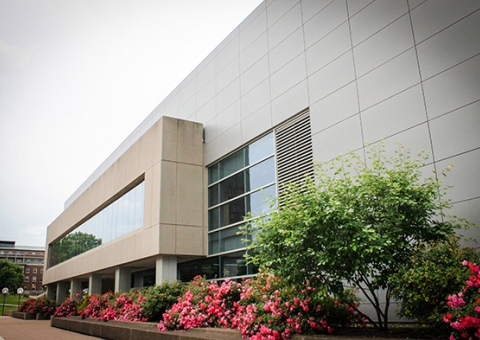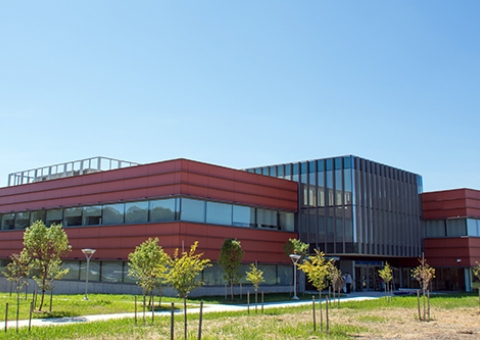Bostwick Design Partnership was tasked with transforming a former elementary school and into a bank. Using Swisspearl® fiber cement rainscreen was a logical choice for their facade.
Fiber Cement Projects : All Types
W Architecture and Landscape Architecture, has been creating meaningful places where city and nature come together and form new relationships.
Purpose is one strong motivator in behavior change, according to research, and it’s possible for employers to help employees find that purpose.
Ennead's design expertise is fully on displayed at Vassar's Integrated Science Commons, the historic New England and Sanders Physics, which house offices, classrooms and dry labs, have been completely renovated.
Daemen College near Buffalo, NY has a new Academic and Wellness Center for their students designed by award winning firm, Flynn Battaglia Architects.
JMZ Architects selected Terra5 terracotta and Swisspearl® fiber cement rainscreen panels for the Rome Campus Expansion.
For this project, Swisspearl® fiber cement panels with an unique fin detail were used to complement a sleek contemporary facade at Doral's Cooper's Hawk Winery location.
An academic renovation and addition project, the DC International School design was envisioned by renowned Perkins-Eastman.
For this high-performance high school expansion and renovation project, Cladding Corp partnered with The Architectural Studio and Skepton Construction.
The design team at Quinn Evans Architects (formerly BCWH) was tasked with creating a modern, energy-efficient rainscreen design that still reflected this Virginia community’s vernacular arc
TEN Arquitectos & WDG Architecture were tasked with designing DC’s new West End fire station, along with a 52 affordable dwel
GriD Architects was tasked with converting a Class C medical office building to a Class A office, with the hopes of bridging the residential and commercial scales of the building’s West Ann
For the new 55,000 square foot facility known as "The Commons at Stanton Square" Cladding Corp provided a rainscreen solution incorporating CARAT and NOBILIS fiber cement panels from SWISSPEARL® and a VZ.10 rainscreen attachment system from partne
Ennead Architects of New York City designed Syracuse University’s Newhouse School of Public Communication. Swisspearl® panels contribute to the buildings’ sleek lines and iconic sweeping curtain wall glass.
Cem5 cement composite rainscreen is featured on a new building of the Harford Community College campus of Towson University in Northeastern Maryland (TUNE).
