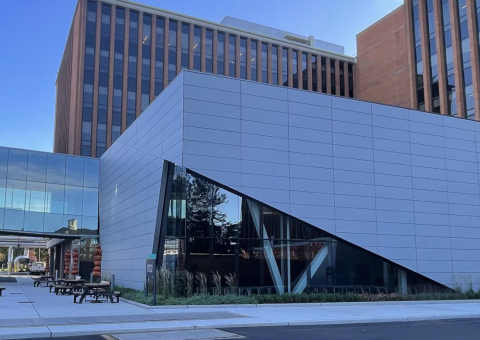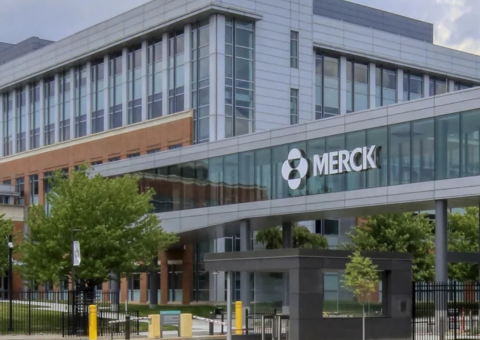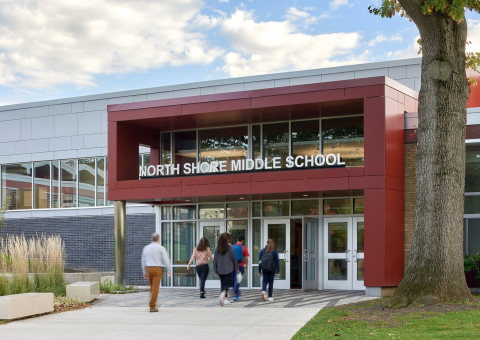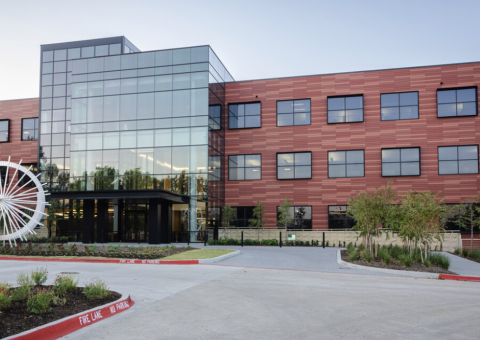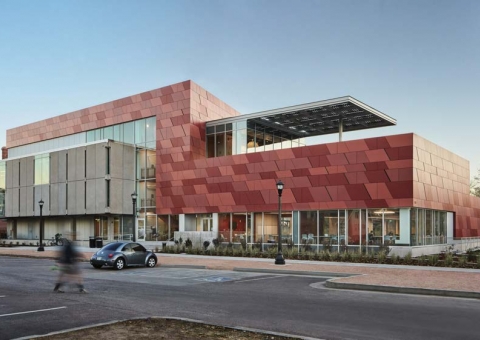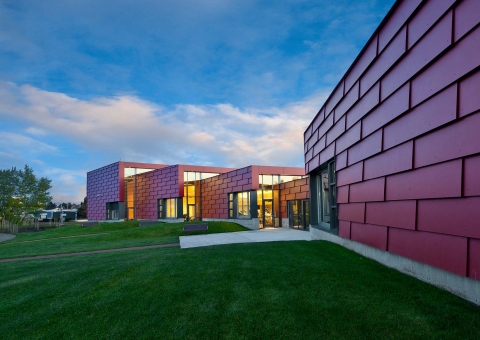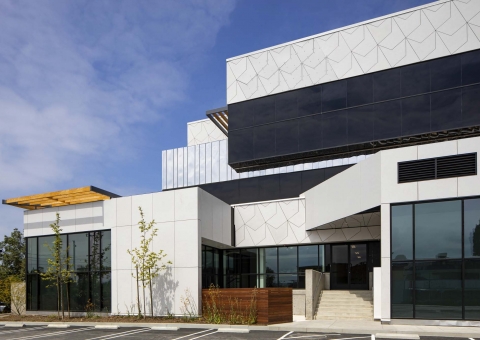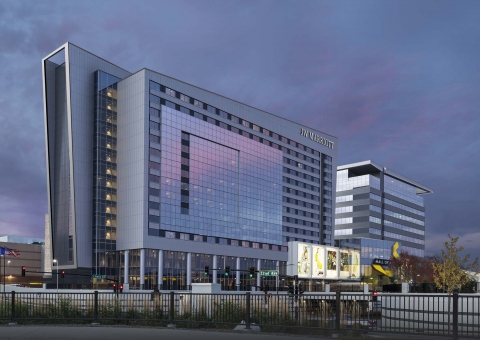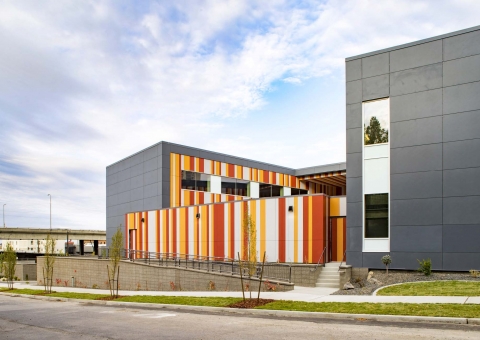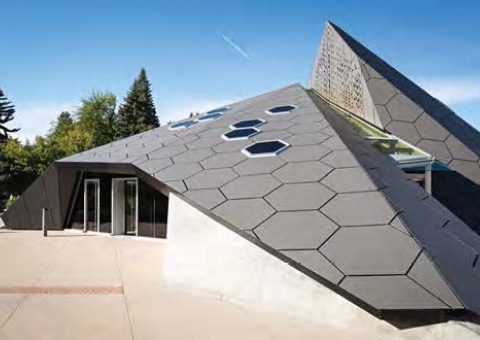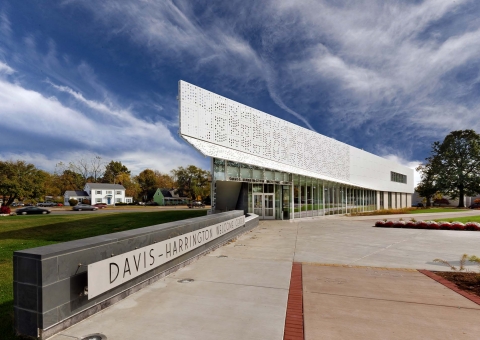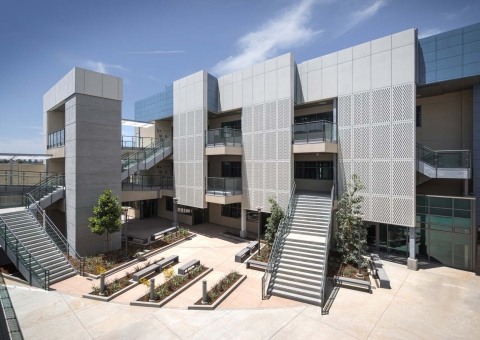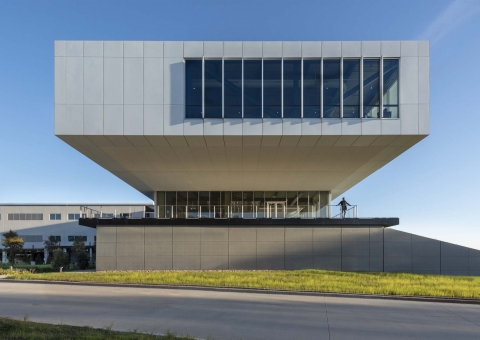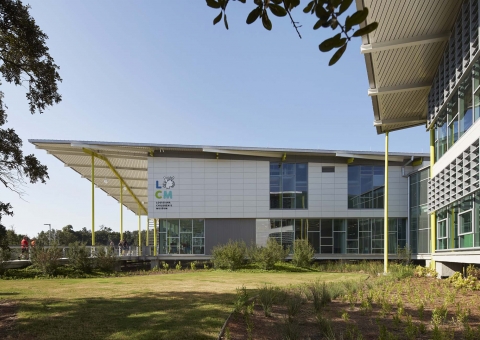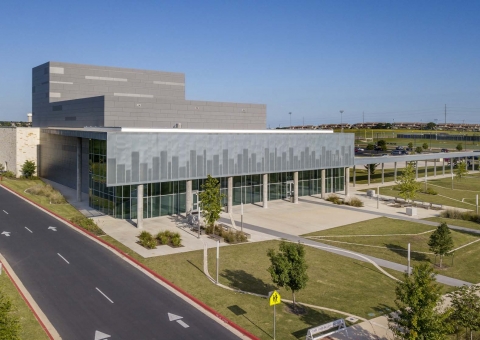Ballinger’s design for the new Auditorium at Merck’s Rahway campus pushes the boundaries of modern facade design through the strategic use of
Fiber Cement Projects : All Types
Ballinger, a nationally acclaimed design firm, partnered with Fortune 500 leader Merck to reimagine key architectural elements of the company’s Rahway, NJ campus as part of a sweeping modernization initiati
North Shore Middle School showcases approximately 5,000 square feet of Swisspearl® fiber cement panels in a bold mix of Swisspearl ZENOR Red 35005 and
Located on a 27-acre site 20 miles from downtown Dallas, the office building at 5600 Headquarters Drive underwent a transformative renovation by Dallas-based GFF and Rubenstein Partners.
The expanded and reimagined Tutt Library at Colorado College in Colorado Springs stands as the largest carbon-neutral academic library in America, embodying a commitment to sustainability and innovation.
Located within a redeveloped regional sports and recreation campus, the new community center serves as a focal point for the community.
To transform a dated 1980s office campus into a modern and sought-after working space, a revitalization project was undertaken.
The iconic Mall of America in Minneapolis, a bustling hub that welcomed its first visitors in 1992, now stands as the most visited building in the United States, drawing over 42 million guests annually.
The Inland Northwest Behavioral Health Hospital addresses the increasing demand for behavioral health treatment, embodying a holistic approach to design.
The Davis-Harrington Welcome Center - Springfield, MO, designed by Dake Wells Architecture integrates a mix of materials in response to the campus context.
As a key element of the project's comprehensive sustainability strategy, the architects designed a high-performance rainscreen façade using Swisspearl Largo panels.
A U.S. technical campus is setting a new standard in education, sustainability, and workforce equality, inspiring future generations while addressing ecological challenges through thoughtful design.
The Louisiana Children’s Museum reimagines the traditional children’s museum by seamlessly blending indoor and outdoor learning experiences.
Stantec created this striking auditorium and theater expansion for Round Rock ISD High School to help accommodate the heavy use of the district’s performing arts center.
