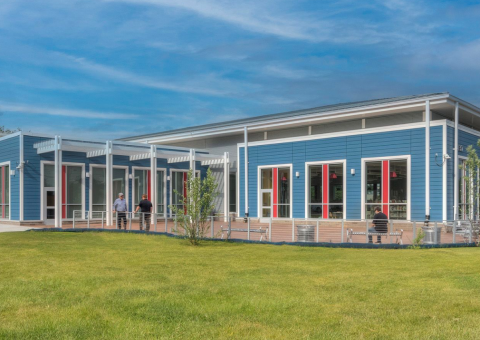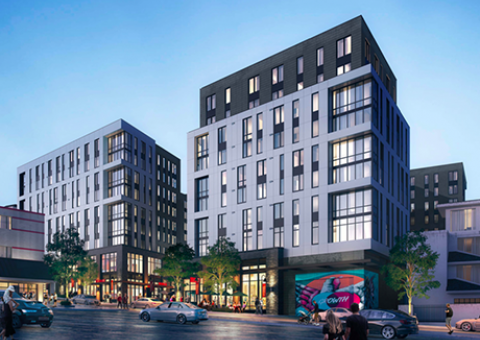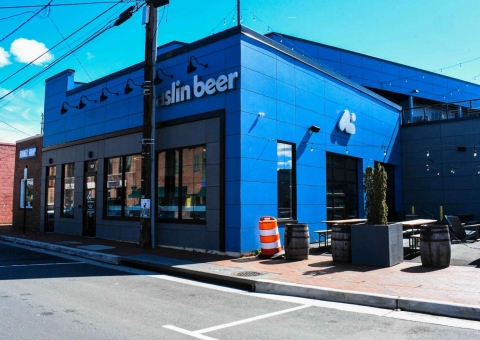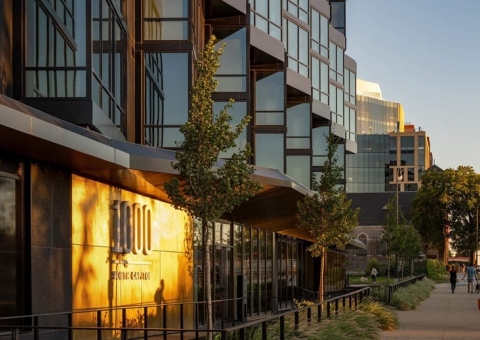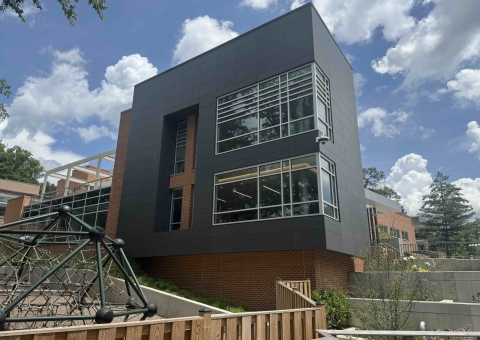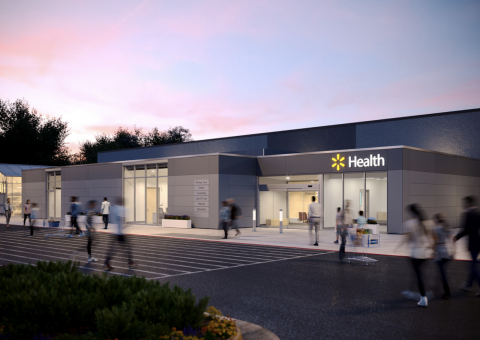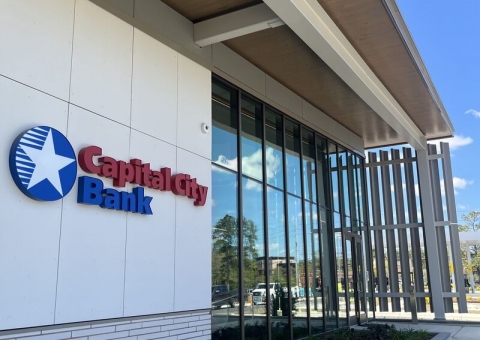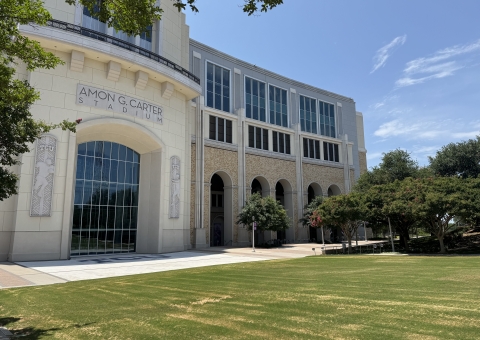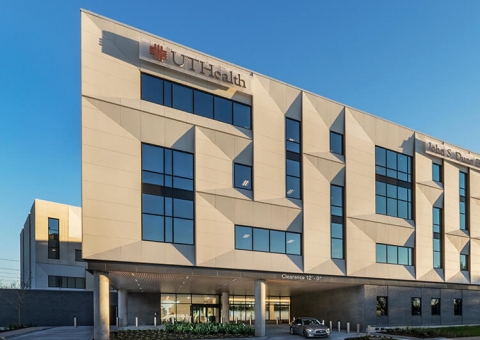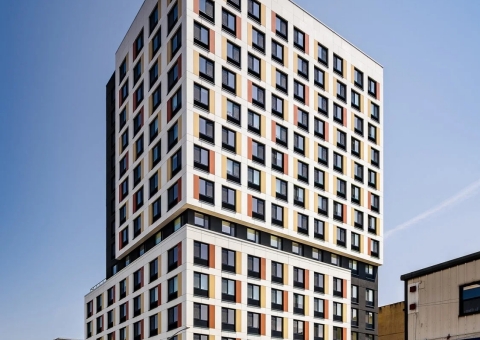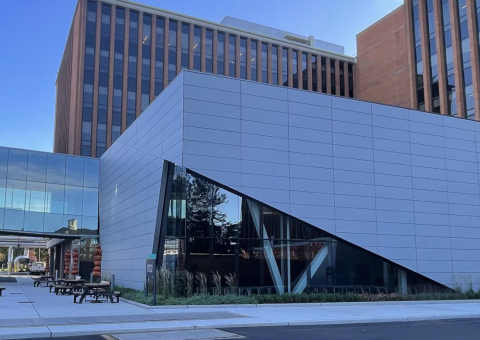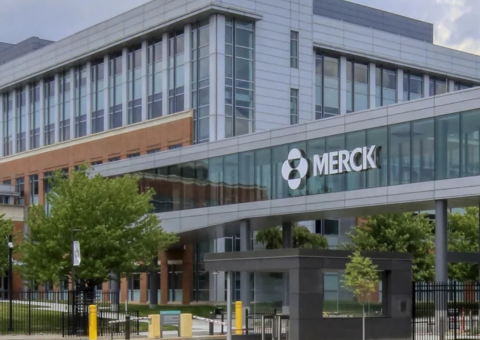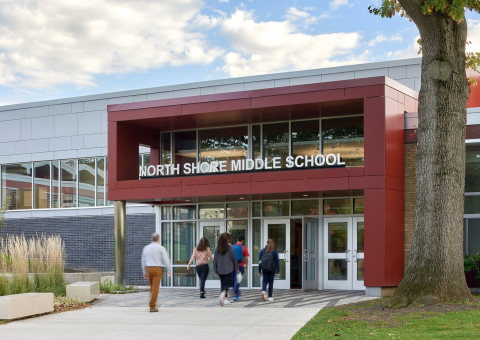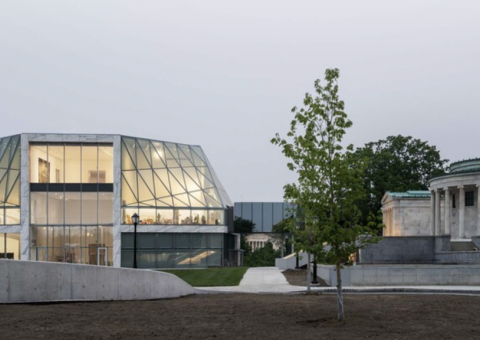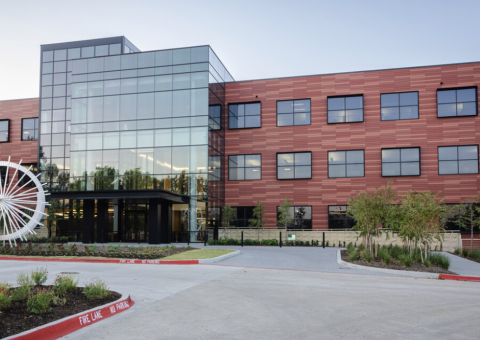The design of the new Riviera Beach Library takes it from a 10,500-square-foot facility to a 20,000-square-foot modern library with a café, WiFi, leisure spaces and floor-to-ceiling windows.
Fiber Cement Projects : All Types
The Knox Road Mixed-Use development is located at the southeast corner of the University of Maryland (UMD), and will serve as a new pedestrian gateway for the University.
Aslin Brewery in Herndon, Virginia, was designed by Form Design LLC and features a striking rainscreen facade using Swisspearl HDFC panels in vibrant blue alongside the grey
1000 South Capitol Street SE in Washington, DC is a striking luxury condominium development designed by Shalom Baranes Associates, one of the re
The Temple Sinai addition in Washington, DC, reflects a seamless blend of historic preservation and contemporary design.
Walmart to nearly double its Walmart Health Centers by adding 28 new locations in 2024 alone!
The new Capital City Bank Group office on Apalachee Parkway in Tallahassee, FL, showcases a modern and refined exterior using Swisspearl ® fiber cement panels.
Originally designed in 1928 by Andrew Poyar, with east and west stands added in 1930 by Fort Worth architect Wyatt C. Hedrick, Amon G. Carter Stadium at TCU has undergone multiple phases of redevelopment.
At the UT Health Science Center in Houston, TX, a bold geometric design by Perkins+Will – Dallas pushes the limits of rainscreen architecture.
Betances VI, a 15-story, 98,000 sq. ft. affordable housing development in the Bronx’s Mott Haven area, offers 101 residential units including 30 for formerly homeless individuals.
Ballinger’s design for the new Auditorium at Merck’s Rahway campus pushes the boundaries of modern facade design through the strategic use of
Ballinger, a nationally acclaimed design firm, partnered with Fortune 500 leader Merck to reimagine key architectural elements of the company’s Rahway, NJ campus as part of a sweeping modernization initiati
North Shore Middle School showcases approximately 5,000 square feet of Swisspearl® fiber cement panels in a bold mix of Swisspearl ZENOR Red 35005 and
The Buffalo AKG Art Museum recently underwent its third expansion, led by OMA and Cooper Robertson. A key challenge was connecting the historic 1905 museum (last expanded in 1962) with the new 30,000-square-foot exhibition space.
Located on a 27-acre site 20 miles from downtown Dallas, the office building at 5600 Headquarters Drive underwent a transformative renovation by Dallas-based GFF and Rubenstein Partners.
